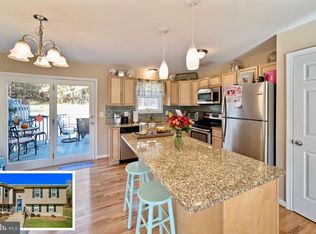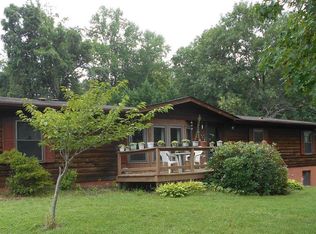Welcome Home to this beautiful Split Foyer with full In law suite on the ground level, inclusive of Handicap Access. The Home features 4 full bedrooms and 3 full bathrooms, 2240 square feet, including 2 kitchens, one on the ground level and one on the second level. The in-law suite has living room, dining area, kitchen, large bedroom with WIC, full bathroom and separate private entrance. The upper level has 3 bedrooms, 2 bathrooms and living room, with kitchen and dining area, leading to back deck. This property has 1.12 acres and is set back off the road. Behind the home is 5 acres of untouched property that is wooded, The Septic system has been upgraded in 2001, there has been a large 30' x 20'' carport added in 2004 that is permitted to become a full garage on the side of the home. The shed in the back yard conveys and so does the Vegetable Patch (Garden) already growing several veggies ready for your summer parties, then there's the massive driveway and undercover carport to entertain your guests. The property is private and had all new paint throughout, with new attic pull down stairs and lighting. The Heat pump is being replaced 7/16/2020. There is also New windows, new siding, new gutters and downspouts with screens, vinyl soffits and new doors all in 2003. Priced to sell so bring all buyers, this home is well kept and move in ready...
This property is off market, which means it's not currently listed for sale or rent on Zillow. This may be different from what's available on other websites or public sources.


