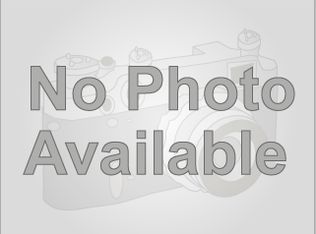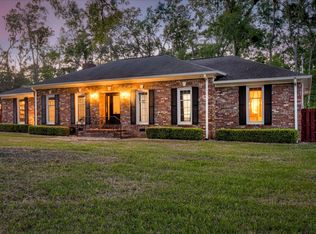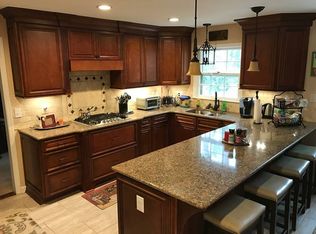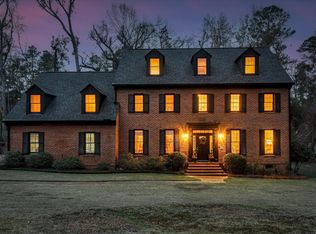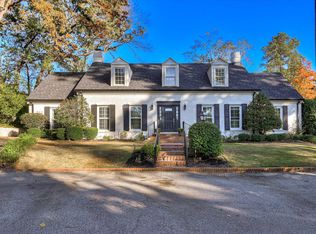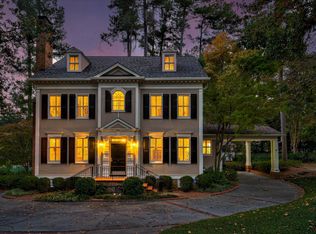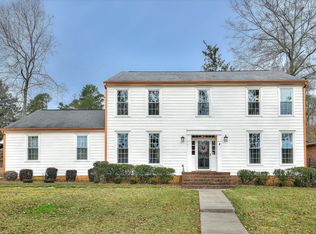REDUCED AND READY TO SELL!!! Welcome to this stunning brick home in the desirable Waverly subdivision of West Augusta. New HVAC just installed! As you step through the open foyer, you're greeted by high ceilings and a sense of spaciousness. To your right, the elegant dining room offers a perfect setting for formal gatherings. On your left, you will find the versatile room perfect for a formal living room, or as an office. Straight ahead, the inviting family room features a cozy gas fireplace and seamless access to the outdoor back partially covered patio, making it perfect for entertaining. The layout flows effortlessly into the gourmet kitchen, complete with custom cabinets, granite countertops, and stainless-steel KitchenAid appliances, including a double wall oven, built-in microwave, and a six-burner gas cooktop. A spacious breakfast area with lots of natural lighting and bar seating enhances the kitchen's functionality for casual dining. The main floor boasts three well-appointed bedrooms, each with direct access to a full bath. The primary suite is a serene retreat, with its own hallway off the living room. Showcasing plantation shutters, fresh paint, and a tray ceiling. Two walk-in closets lead to the luxurious primary bath, featuring dual vanities, a whirlpool tub, and a walk-in tile shower equipped with dual showerheads. The second and third bedrooms are thoughtfully designed, with the second bedroom sharing a full bath with guests, while the third bedroom offers a walk-in closet and en-suite bath. Upstairs, the versatile fourth bedroom/flex room with ensuite, opens numerous possibilities, whether as an additional bedroom or a spacious play area. Conveniently located, the home includes a large pantry and laundry room with a utility sink, accessible from the garage. Additional features include a walk-in attic with ample storage space, perfect for all your needs, and a wheelchair-accessible ramp at the back of the house. This home combines elegance with functionality, making it a perfect choice for anyone seeking a beautiful and spacious residence in a prime location. This property has a proven rental history, receiving 10k - 12k during Masters Tournament week, highlighting it's exceptional appeal and investment potential. Don't miss the opportunity to make it your own!
Active
$710,000
3218 Ramsgate Rd, Augusta, GA 30909
4beds
3,763sqft
Est.:
Single Family Residence
Built in 2004
0.57 Acres Lot
$-- Zestimate®
$189/sqft
$-- HOA
What's special
Cozy gas fireplaceHigh ceilingsStunning brick homeLarge pantryBar seatingPlantation shuttersTwo walk-in closets
- 365 days |
- 788 |
- 20 |
Zillow last checked: 8 hours ago
Listing updated: September 18, 2025 at 10:07pm
Listed by:
Amanda Hollimon ahollimon@meybohm.com,
Meybohm LLC
Source: GAMLS,MLS#: 10583397
Tour with a local agent
Facts & features
Interior
Bedrooms & bathrooms
- Bedrooms: 4
- Bathrooms: 4
- Full bathrooms: 4
- Main level bathrooms: 3
- Main level bedrooms: 3
Rooms
- Room types: Family Room, Foyer, Laundry, Media Room, Office
Heating
- Electric, Heat Pump
Cooling
- Ceiling Fan(s), Central Air
Appliances
- Included: Cooktop, Dishwasher, Disposal, Gas Water Heater, Ice Maker, Microwave, Oven, Refrigerator, Stainless Steel Appliance(s)
- Laundry: Mud Room
Features
- Master On Main Level, Separate Shower, Soaking Tub, Split Bedroom Plan, Split Foyer, Tile Bath, Tray Ceiling(s), Walk-In Closet(s)
- Flooring: Hardwood, Tile
- Basement: None
- Number of fireplaces: 1
Interior area
- Total structure area: 3,763
- Total interior livable area: 3,763 sqft
- Finished area above ground: 3,763
- Finished area below ground: 0
Video & virtual tour
Property
Parking
- Parking features: Attached, Garage, Parking Pad
- Has attached garage: Yes
- Has uncovered spaces: Yes
Features
- Levels: Two
- Stories: 2
- Fencing: Back Yard
Lot
- Size: 0.57 Acres
- Features: None
Details
- Parcel number: 0174072000
Construction
Type & style
- Home type: SingleFamily
- Architectural style: Brick/Frame
- Property subtype: Single Family Residence
Materials
- Brick
- Roof: Composition
Condition
- Updated/Remodeled
- New construction: No
- Year built: 2004
Utilities & green energy
- Sewer: Public Sewer
- Water: Public
- Utilities for property: Cable Available, Electricity Available, High Speed Internet, Natural Gas Available
Community & HOA
Community
- Features: None
- Subdivision: Waverly
HOA
- Has HOA: No
- Services included: None
Location
- Region: Augusta
Financial & listing details
- Price per square foot: $189/sqft
- Tax assessed value: $655,320
- Annual tax amount: $1,695
- Date on market: 1/30/2025
- Cumulative days on market: 351 days
- Listing agreement: Exclusive Right To Sell
- Listing terms: 1031 Exchange,Cash,Conventional,VA Loan
- Electric utility on property: Yes
Estimated market value
Not available
Estimated sales range
Not available
$2,748/mo
Price history
Price history
| Date | Event | Price |
|---|---|---|
| 9/16/2025 | Price change | $710,000-2.1%$189/sqft |
Source: | ||
| 6/7/2025 | Price change | $725,000-3.3%$193/sqft |
Source: | ||
| 4/22/2025 | Price change | $749,900-5.7%$199/sqft |
Source: | ||
| 2/14/2025 | Listed for sale | $795,000+101.3%$211/sqft |
Source: | ||
| 12/4/2015 | Sold | $395,000-1.2%$105/sqft |
Source: | ||
Public tax history
Public tax history
| Year | Property taxes | Tax assessment |
|---|---|---|
| 2024 | $7,252 +5.5% | $262,128 +0.5% |
| 2023 | $6,873 +15.4% | $260,784 +29.3% |
| 2022 | $5,959 -3.5% | $201,674 +3.7% |
Find assessor info on the county website
BuyAbility℠ payment
Est. payment
$4,165/mo
Principal & interest
$3360
Property taxes
$556
Home insurance
$249
Climate risks
Neighborhood: West Augusta
Nearby schools
GreatSchools rating
- 6/10Lake Forest Hills Elementary SchoolGrades: PK-5Distance: 1.4 mi
- 3/10Tutt Middle SchoolGrades: 6-8Distance: 1.1 mi
- 2/10Westside High SchoolGrades: 9-12Distance: 1.4 mi
Schools provided by the listing agent
- Elementary: Lake Forest Hills
- Middle: John M Tutt
- High: Westside
Source: GAMLS. This data may not be complete. We recommend contacting the local school district to confirm school assignments for this home.
- Loading
- Loading
