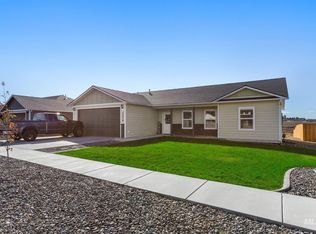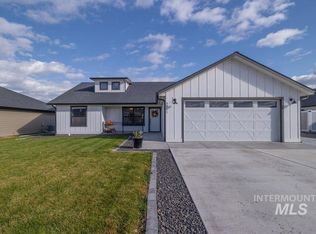Sold
Price Unknown
3218 Parkridge Way, Lewiston, ID 83501
3beds
2baths
1,559sqft
Single Family Residence
Built in 2021
8,276.4 Square Feet Lot
$471,600 Zestimate®
$--/sqft
$2,126 Estimated rent
Home value
$471,600
$448,000 - $495,000
$2,126/mo
Zestimate® history
Loading...
Owner options
Explore your selling options
What's special
ONE LEVEL LIVING IN THE CANYON CREST SUBDIVISION! This newer home offers 3 bedrooms, 2 bathrooms (including a primary suite), 1559 sq. ft. and a finished 2 car garage! This home features white custom cabinetry, quartz countertops, subway backsplash, large walk-in pantry and GE slate appliances. The open kitchen, dining and living room with an abundance of natural light. The primary suite offers a walk-in closet, double vanity and tiled shower. Outside amenities include a stunning covered back patio for entertaining, shed and garden area!
Zillow last checked: 8 hours ago
Listing updated: September 23, 2023 at 10:53am
Listed by:
Jessica Bean 509-552-6599,
KW Lewiston
Bought with:
Ashley Alred
RE/MAX Home and Land
Source: IMLS,MLS#: 98882155
Facts & features
Interior
Bedrooms & bathrooms
- Bedrooms: 3
- Bathrooms: 2
- Main level bathrooms: 2
- Main level bedrooms: 3
Primary bedroom
- Level: Main
Bedroom 2
- Level: Main
Bedroom 3
- Level: Main
Kitchen
- Level: Main
Living room
- Level: Main
Heating
- Forced Air, Natural Gas
Cooling
- Central Air
Appliances
- Included: Gas Water Heater, Dishwasher, Microwave, Oven/Range Built-In, Refrigerator, Gas Oven, Gas Range
Features
- Bed-Master Main Level, Double Vanity, Walk-In Closet(s), Pantry, Quartz Counters, Number of Baths Main Level: 2
- Flooring: Carpet, Laminate
- Has basement: No
- Has fireplace: No
Interior area
- Total structure area: 1,559
- Total interior livable area: 1,559 sqft
- Finished area above ground: 1,559
Property
Parking
- Total spaces: 2
- Parking features: Attached
- Attached garage spaces: 2
Features
- Levels: One
- Patio & porch: Covered Patio/Deck
- Fencing: Partial
Lot
- Size: 8,276 sqft
- Features: Standard Lot 6000-9999 SF, Auto Sprinkler System, Drip Sprinkler System
Details
- Parcel number: RPL04880010030
Construction
Type & style
- Home type: SingleFamily
- Property subtype: Single Family Residence
Materials
- Frame
- Roof: Composition
Condition
- Year built: 2021
Utilities & green energy
- Water: Public
- Utilities for property: Sewer Connected
Community & neighborhood
Location
- Region: Lewiston
- Subdivision: Canyon Crest
Other
Other facts
- Listing terms: Cash,Conventional,FHA
- Ownership: Fee Simple
- Road surface type: Paved
Price history
Price history is unavailable.
Public tax history
| Year | Property taxes | Tax assessment |
|---|---|---|
| 2025 | $4,859 +1.3% | $431,760 -3.9% |
| 2024 | $4,798 -4.4% | $449,459 +3.5% |
| 2023 | $5,020 +261.5% | $434,207 +2.5% |
Find assessor info on the county website
Neighborhood: 83501
Nearby schools
GreatSchools rating
- 8/10Camelot Elementary SchoolGrades: K-5Distance: 0.9 mi
- 7/10Sacajawea Junior High SchoolGrades: 6-8Distance: 1.7 mi
- 5/10Lewiston Senior High SchoolGrades: 9-12Distance: 1.8 mi
Schools provided by the listing agent
- Elementary: Camelot
- Middle: Sacajawea
- High: Lewiston
- District: Lewiston Independent School District #1
Source: IMLS. This data may not be complete. We recommend contacting the local school district to confirm school assignments for this home.

