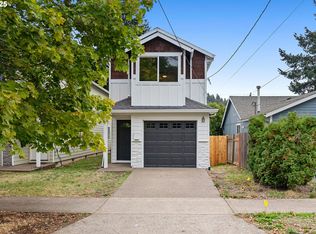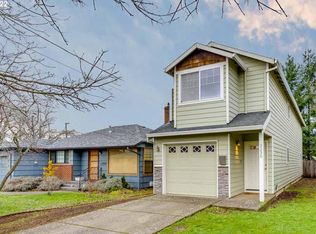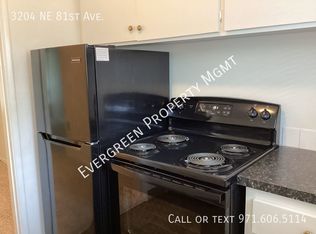WOW,WOW .BEAUTIFUL REMODELED 3BD/2BTH HOUSE AND SPACIOUS ATTACHED 2 CAR GARAGE. FEATURING CENTRAL AC, LAMINATED FLOORS THRU OUT, BRAND NEW GORGEOUS OPEN CONCEPT KITCHEN WITH CENTER ISLAND THAT INCLUDES NEW SS APPLIANCES. IT ALSO HAS NEW PLUMBING FIXTURES, NEW ELECTRICAL FIXTURES, NEW INTERIOR AND EXTERIOR PAINT , NEW SOLID CORE DOORS. JUST A BLOCK AWAY FROM GLENHAVEN PARK. YOUR CLIENTS WILL LOVE IT, HURRY WONT LAST.
This property is off market, which means it's not currently listed for sale or rent on Zillow. This may be different from what's available on other websites or public sources.



