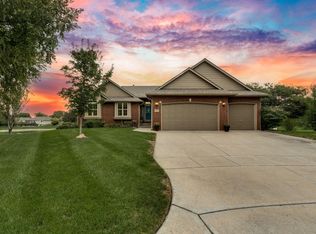Sold
Price Unknown
3218 N Pepper Ridge Ct, Wichita, KS 67205
4beds
2,820sqft
Single Family Onsite Built
Built in 2001
0.29 Acres Lot
$349,700 Zestimate®
$--/sqft
$2,358 Estimated rent
Home value
$349,700
$332,000 - $367,000
$2,358/mo
Zestimate® history
Loading...
Owner options
Explore your selling options
What's special
Welcome to your dream home nestled within the highly sought-after Forest Lakes Development in West Wichita! This exceptional 4-bedroom, 3-bath residence seamlessly blends elegance with tranquility, offering a relaxed lifestyle in a picturesque setting. Situated on an inviting cul-de-sac lot, this home immediately captures your attention with its charm and desirable location. The spacious front porch welcomes you, setting the stage for a warm and inviting atmosphere, creating the perfect spot for morning coffee or evening conversations with neighbors. Step through the front door, and you'll discover a thoughtfully designed interior that combines modern elegance with timeless comfort. The main floor boasts warm wood floors guiding you through the open-concept living spaces. The adjacent living area, anchored by a beautiful wood-burning fireplace, invites you to cozy up and create lasting memories with loved ones. Sliding glass doors open to a large wood deck at the back of the home, offering a seamless transition between indoor and outdoor living. The deck becomes an extension of your living space, providing a perfect setting for al fresco dining, entertaining friends, or simply enjoying the beauty of the outdoors. The master suite, with its private en-suite bathroom, offers a retreat within your own home. Three additional bedrooms provide flexibility for guests, a home office, or a playroom. The fully finished view-out basement adds valuable square footage and is ideal for a home theater, game room, or fitness area. With a cul-de-sac location, scenic views of the community playground, a tranquil lake, and a front porch that invites you to unwind, this home is more than just a residence—it's a lifestyle. Schedule a private tour today and experience the unique blend of comfort and charm that awaits you in this West Wichita gem. Welcome to the home you've always dreamed of!
Zillow last checked: 8 hours ago
Listing updated: January 26, 2024 at 07:04pm
Listed by:
Kirk Short CELL:316-371-4668,
Keller Williams Signature Partners, LLC
Source: SCKMLS,MLS#: 633792
Facts & features
Interior
Bedrooms & bathrooms
- Bedrooms: 4
- Bathrooms: 3
- Full bathrooms: 3
Primary bedroom
- Description: Wood
- Level: Main
- Area: 159.84
- Dimensions: 14.8 x 10.8
Bedroom
- Description: Wood
- Level: Main
- Area: 117.52
- Dimensions: 12.9 x 9.11
Bedroom
- Description: Wood
- Level: Main
- Area: 126.26
- Dimensions: 11.8 x 10.7
Dining room
- Description: Wood
- Level: Main
- Area: 149.15
- Dimensions: 15.7 x 9.5
Family room
- Description: Carpet
- Level: Basement
- Area: 145.6
- Dimensions: 14.0 x 10.4
Kitchen
- Description: Wood
- Level: Main
- Area: 132.31
- Dimensions: 13.1 x 10.10
Living room
- Description: Wood
- Level: Main
- Area: 292.08
- Dimensions: 20.7 x 14.11
Office
- Description: Carpet
- Level: Basement
- Area: 101.46
- Dimensions: 11.4 x 8.9
Heating
- Forced Air, Natural Gas
Cooling
- Central Air, Electric
Appliances
- Included: Dishwasher, Disposal, Refrigerator, Range
- Laundry: Main Level, Laundry Room, 220 equipment
Features
- Ceiling Fan(s), Walk-In Closet(s), Vaulted Ceiling(s)
- Flooring: Hardwood
- Basement: Finished
- Number of fireplaces: 1
- Fireplace features: One, Living Room, Wood Burning, Gas Starter, Glass Doors
Interior area
- Total interior livable area: 2,820 sqft
- Finished area above ground: 1,520
- Finished area below ground: 1,300
Property
Parking
- Total spaces: 3
- Parking features: Attached, Garage Door Opener
- Garage spaces: 3
Features
- Levels: One
- Stories: 1
- Patio & porch: Deck
- Exterior features: Guttering - ALL, Irrigation Pump, Irrigation Well, Sprinkler System
- Waterfront features: Waterfront
Lot
- Size: 0.29 Acres
- Features: Cul-De-Sac, Standard
Details
- Parcel number: 0883303103010.00
Construction
Type & style
- Home type: SingleFamily
- Architectural style: Ranch
- Property subtype: Single Family Onsite Built
Materials
- Frame w/More than 50% Mas
- Foundation: Full, View Out
- Roof: Composition
Condition
- Year built: 2001
Utilities & green energy
- Gas: Natural Gas Available
- Utilities for property: Sewer Available, Natural Gas Available, Public
Community & neighborhood
Security
- Security features: Security System
Community
- Community features: Greenbelt, Jogging Path, Lake
Location
- Region: Wichita
- Subdivision: FOREST LAKES
HOA & financial
HOA
- Has HOA: Yes
- HOA fee: $400 annually
- Services included: Gen. Upkeep for Common Ar
Other
Other facts
- Ownership: Individual
- Road surface type: Paved
Price history
Price history is unavailable.
Public tax history
| Year | Property taxes | Tax assessment |
|---|---|---|
| 2024 | $4,389 +5.7% | $36,708 +7.7% |
| 2023 | $4,150 | $34,086 |
| 2022 | -- | -- |
Find assessor info on the county website
Neighborhood: 67205
Nearby schools
GreatSchools rating
- 3/10Maize South Elementary SchoolGrades: K-4Distance: 1 mi
- 8/10Maize South Middle SchoolGrades: 7-8Distance: 0.7 mi
- 6/10Maize South High SchoolGrades: 9-12Distance: 0.8 mi
Schools provided by the listing agent
- Elementary: Maize USD266
- Middle: Maize South
- High: Maize South
Source: SCKMLS. This data may not be complete. We recommend contacting the local school district to confirm school assignments for this home.
