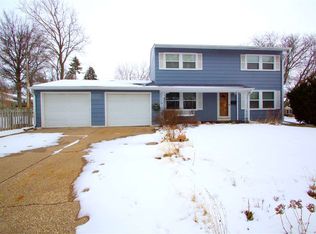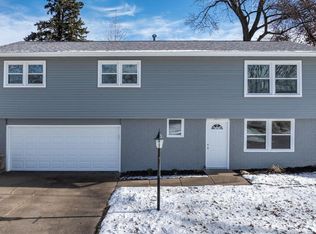Sold for $250,000 on 08/22/24
$250,000
3218 Forest Rd, Davenport, IA 52807
3beds
1,791sqft
Single Family Residence, Residential
Built in 1963
7,840.8 Square Feet Lot
$263,200 Zestimate®
$140/sqft
$1,767 Estimated rent
Home value
$263,200
$242,000 - $287,000
$1,767/mo
Zestimate® history
Loading...
Owner options
Explore your selling options
What's special
More than just a great location with the Davenport home...This gorgeous 3 Bedroom, 2 Bath home is situated in Eastern Davenport, just minutes from Elmore Ave., The Village, Downtown Davenport, Moline and more. This home has went through a number of updates, and you won't want to miss this great opportunity. Updates include two totally remodeled bathrooms, new vinyl siding, new poured concrete patio and driveway, roof, landing zone and more. The spacious fenced in backyard is an entertainment oasis. Only a short walking/biking distance to the bike path and Duck Creek and Eastern Avenue Park. This Home is just waiting for someone to put their finishing touches on it. Schedule your showing before it's gone! QC Iowa Realty does not hold Earnest Money
Zillow last checked: 8 hours ago
Listing updated: August 27, 2024 at 01:18pm
Listed by:
Michael Rebitzer Cell:563-940-4238,
Quad Cities Iowa Realty - Davenport
Bought with:
Abby Shipman, S66662000/475.203187
Keller Williams Greater Quad Cities / Midwest Partners
Source: RMLS Alliance,MLS#: QC4254648 Originating MLS: Quad City Area Realtor Association
Originating MLS: Quad City Area Realtor Association

Facts & features
Interior
Bedrooms & bathrooms
- Bedrooms: 3
- Bathrooms: 2
- Full bathrooms: 2
Bedroom 1
- Level: Upper
- Dimensions: 13ft 0in x 10ft 0in
Bedroom 2
- Level: Upper
- Dimensions: 11ft 0in x 10ft 0in
Bedroom 3
- Level: Upper
- Dimensions: 11ft 0in x 11ft 0in
Other
- Level: Main
- Dimensions: 11ft 0in x 10ft 0in
Family room
- Level: Basement
- Dimensions: 24ft 0in x 13ft 0in
Kitchen
- Level: Main
- Dimensions: 11ft 0in x 10ft 0in
Laundry
- Level: Main
Living room
- Level: Main
- Dimensions: 21ft 0in x 13ft 0in
Lower level
- Area: 495
Main level
- Area: 800
Upper level
- Area: 496
Heating
- Forced Air
Cooling
- Central Air
Appliances
- Included: Dishwasher, Range, Refrigerator, Gas Water Heater
Features
- Number of fireplaces: 1
Interior area
- Total structure area: 1,791
- Total interior livable area: 1,791 sqft
Property
Parking
- Total spaces: 2
- Parking features: Attached
- Attached garage spaces: 2
- Details: Number Of Garage Remotes: 0
Features
- Patio & porch: Patio
Lot
- Size: 7,840 sqft
- Dimensions: 66 x 120
- Features: Level, Sloped
Details
- Parcel number: N1813D23
Construction
Type & style
- Home type: SingleFamily
- Property subtype: Single Family Residence, Residential
Materials
- Frame, Vinyl Siding
- Foundation: Concrete Perimeter
- Roof: Shingle
Condition
- New construction: No
- Year built: 1963
Utilities & green energy
- Sewer: Public Sewer
- Water: Public
Community & neighborhood
Location
- Region: Davenport
- Subdivision: Peeter
Other
Other facts
- Road surface type: Paved
Price history
| Date | Event | Price |
|---|---|---|
| 8/22/2024 | Sold | $250,000+0%$140/sqft |
Source: | ||
| 7/23/2024 | Pending sale | $249,900$140/sqft |
Source: | ||
| 7/19/2024 | Listed for sale | $249,900+56.2%$140/sqft |
Source: | ||
| 7/1/2016 | Sold | $160,000-5.8%$89/sqft |
Source: | ||
| 10/14/2015 | Listing removed | $169,900$95/sqft |
Source: Owner Report a problem | ||
Public tax history
| Year | Property taxes | Tax assessment |
|---|---|---|
| 2024 | $3,476 -10.5% | $199,330 |
| 2023 | $3,882 -0.5% | $199,330 +9.7% |
| 2022 | $3,900 +5.1% | $181,730 |
Find assessor info on the county website
Neighborhood: 52807
Nearby schools
GreatSchools rating
- 4/10Eisenhower Elementary SchoolGrades: K-6Distance: 0.4 mi
- 2/10Sudlow Intermediate SchoolGrades: 7-8Distance: 1.4 mi
- 2/10Central High SchoolGrades: 9-12Distance: 2.6 mi
Schools provided by the listing agent
- Elementary: Eisenhower
- Middle: Sudlow
- High: Davenport Central
Source: RMLS Alliance. This data may not be complete. We recommend contacting the local school district to confirm school assignments for this home.

Get pre-qualified for a loan
At Zillow Home Loans, we can pre-qualify you in as little as 5 minutes with no impact to your credit score.An equal housing lender. NMLS #10287.

