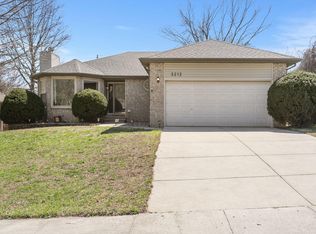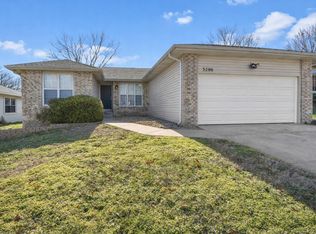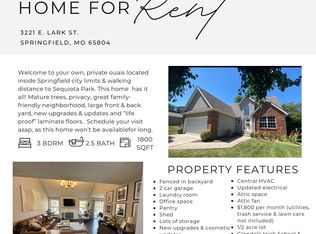Closed
Price Unknown
3218 E Lark Street, Springfield, MO 65804
3beds
1,399sqft
Single Family Residence
Built in 1992
0.29 Acres Lot
$-- Zestimate®
$--/sqft
$1,613 Estimated rent
Home value
Not available
Estimated sales range
Not available
$1,613/mo
Zestimate® history
Loading...
Owner options
Explore your selling options
What's special
About 1,400 sq. ft (per assessor) in this well kept 3 bedroom, 2 bath ranch style home on corner lot. Located in Crystal Creek Subdivision. Great room has gas log fireplace. Formal dining area off great room. Kitchen has granite countertops. Kitchen dining area. Master bedroom has vaulted ceiling. Master bath has double sink vanity and tub / shower. Larger walk-in closet. 2nd and 3rd bedrooms face the street. Covered deck. New furnace and air conditioner since 2020. New roof to go on before closing.
Zillow last checked: 8 hours ago
Listing updated: January 22, 2026 at 11:56am
Listed by:
Dan Senn 417-818-8888,
RE/MAX House of Brokers
Bought with:
Steven R Reith, 1999021965
Battlecreek Properties, Inc
Source: SOMOMLS,MLS#: 60270994
Facts & features
Interior
Bedrooms & bathrooms
- Bedrooms: 3
- Bathrooms: 2
- Full bathrooms: 2
Primary bedroom
- Area: 179.36
- Dimensions: 15.2 x 11.8
Bedroom 2
- Area: 119.9
- Dimensions: 11 x 10.9
Bedroom 3
- Area: 119.9
- Dimensions: 11 x 10.9
Deck
- Area: 108
- Dimensions: 12 x 9
Dining area
- Area: 77.6
- Dimensions: 9.7 x 8
Dining room
- Area: 120.96
- Dimensions: 11.2 x 10.8
Great room
- Area: 218.04
- Dimensions: 15.8 x 13.8
Kitchen
- Area: 97.65
- Dimensions: 10.5 x 9.3
Heating
- Forced Air, Central, Natural Gas
Cooling
- Central Air, Ceiling Fan(s)
Appliances
- Included: Dishwasher, Gas Water Heater, Free-Standing Electric Oven, Microwave, Disposal
- Laundry: Main Level, W/D Hookup
Features
- Walk-in Shower, Granite Counters, High Ceilings, Walk-In Closet(s)
- Flooring: See Remarks, Tile
- Windows: Double Pane Windows
- Has basement: No
- Attic: Pull Down Stairs
- Has fireplace: Yes
- Fireplace features: Gas, Screen, Glass Doors, Great Room
Interior area
- Total structure area: 1,399
- Total interior livable area: 1,399 sqft
- Finished area above ground: 1,399
- Finished area below ground: 0
Property
Parking
- Parking features: Garage Door Opener, Garage Faces Front
- Has garage: Yes
Features
- Levels: One
- Stories: 1
- Patio & porch: Covered, Deck
- Exterior features: Rain Gutters
- Fencing: Partial,Wood
Lot
- Size: 0.29 Acres
- Dimensions: 89 x 131 x 108 x 140
- Features: Curbs
Details
- Parcel number: 8819146101111
Construction
Type & style
- Home type: SingleFamily
- Architectural style: Ranch
- Property subtype: Single Family Residence
Materials
- Other
- Foundation: Brick/Mortar, Poured Concrete
- Roof: Composition
Condition
- Year built: 1992
Utilities & green energy
- Sewer: Public Sewer
- Water: Public
Community & neighborhood
Location
- Region: Springfield
- Subdivision: Crystal Creek
Other
Other facts
- Listing terms: Cash,VA Loan,FHA,Conventional
- Road surface type: Asphalt
Price history
| Date | Event | Price |
|---|---|---|
| 7/26/2024 | Sold | -- |
Source: | ||
| 6/20/2024 | Pending sale | $239,900$171/sqft |
Source: | ||
| 6/17/2024 | Listed for sale | $239,900+50%$171/sqft |
Source: | ||
| 7/13/2018 | Sold | -- |
Source: Agent Provided Report a problem | ||
| 6/15/2018 | Pending sale | $159,900$114/sqft |
Source: TurnKey Real Estate Sales and Management #60109885 Report a problem | ||
Public tax history
| Year | Property taxes | Tax assessment |
|---|---|---|
| 2025 | $1,529 +5.9% | $30,700 +14.1% |
| 2024 | $1,444 +0.6% | $26,910 |
| 2023 | $1,436 +6.8% | $26,910 +9.3% |
Find assessor info on the county website
Neighborhood: Sequiota
Nearby schools
GreatSchools rating
- 10/10Sequiota Elementary SchoolGrades: K-5Distance: 1 mi
- 6/10Pershing Middle SchoolGrades: 6-8Distance: 2.8 mi
- 8/10Glendale High SchoolGrades: 9-12Distance: 1.9 mi
Schools provided by the listing agent
- Elementary: SGF-Sequiota
- Middle: SGF-Pershing
- High: SGF-Glendale
Source: SOMOMLS. This data may not be complete. We recommend contacting the local school district to confirm school assignments for this home.


