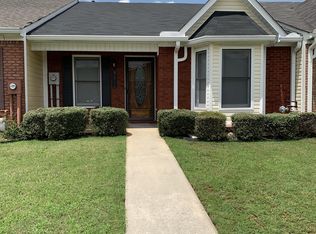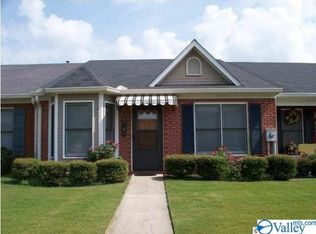Sold for $185,000
$185,000
3218 Darlington Dr SW, Decatur, AL 35603
2beds
1,323sqft
Townhouse
Built in 1996
-- sqft lot
$184,600 Zestimate®
$140/sqft
$1,483 Estimated rent
Home value
$184,600
$150,000 - $229,000
$1,483/mo
Zestimate® history
Loading...
Owner options
Explore your selling options
What's special
This Decatur, Alabama townhouse is a diamond just waiting for you! The kitchen boasts an abundance of cabinetry and counter space—perfect for preparing meals of any size. It opens to a cozy eat-in area, ideal for casual dining. A large laundry room adds convenience and functionality to the home. The spacious great room, complete with a fireplace, offers a warm and inviting space to relax and unwind. The oversized owner's suite includes a spacious walk-in closet for all your storage needs. Brand-new LVP flooring throughout, new dishwasher, new HVAC system ensure comfort and style from the moment you move in. Don’t miss this gem—everything you need and more awaits!
Zillow last checked: 8 hours ago
Listing updated: August 08, 2025 at 03:05pm
Listed by:
Cynthia Wallace 256-221-7437,
Weichert Realtors-The Sp Plce
Bought with:
Rachel Erwin, 148925
Matt Curtis Real Estate, Inc.
Source: ValleyMLS,MLS#: 21885831
Facts & features
Interior
Bedrooms & bathrooms
- Bedrooms: 2
- Bathrooms: 2
- Full bathrooms: 2
Primary bedroom
- Features: Ceiling Fan(s), Crown Molding, LVP
- Level: First
- Area: 180
- Dimensions: 12 x 15
Bedroom 2
- Features: LVP Flooring
- Level: First
- Area: 132
- Dimensions: 11 x 12
Bathroom 1
- Level: First
- Area: 30
- Dimensions: 6 x 5
Bathroom 2
- Features: LVP
- Level: First
- Area: 55
- Dimensions: 11 x 5
Kitchen
- Features: Crown Molding, LVP
- Level: First
- Area: 143
- Dimensions: 13 x 11
Living room
- Features: Ceiling Fan(s), Crown Molding, Eat-in Kitchen, Fireplace, LVP, Pantry, Recessed Lighting, Walk in Closet 2, Walk-In Closet(s)
- Level: First
- Area: 312
- Dimensions: 13 x 24
Laundry room
- Features: LVP
- Level: First
- Area: 56
- Dimensions: 7 x 8
Heating
- Central 1
Cooling
- Central 1
Features
- Has basement: No
- Has fireplace: Yes
- Fireplace features: Electric
Interior area
- Total interior livable area: 1,323 sqft
Property
Parking
- Parking features: Garage-One Car
Features
- Levels: One
- Stories: 1
Details
- Parcel number: 1301013000280.000
Construction
Type & style
- Home type: Townhouse
- Architectural style: Ranch
- Property subtype: Townhouse
Materials
- Foundation: Slab
Condition
- New construction: No
- Year built: 1996
Utilities & green energy
- Sewer: Public Sewer
Community & neighborhood
Location
- Region: Decatur
- Subdivision: Autumnwood Townhomes
Price history
| Date | Event | Price |
|---|---|---|
| 7/11/2025 | Sold | $185,000$140/sqft |
Source: | ||
| 6/18/2025 | Contingent | $185,000$140/sqft |
Source: | ||
| 5/21/2025 | Pending sale | $185,000$140/sqft |
Source: | ||
| 4/10/2025 | Listed for sale | $185,000+23.3%$140/sqft |
Source: | ||
| 11/16/2022 | Sold | $150,000$113/sqft |
Source: Public Record Report a problem | ||
Public tax history
| Year | Property taxes | Tax assessment |
|---|---|---|
| 2024 | $610 | $14,520 +42.4% |
| 2023 | -- | $10,200 -1.2% |
| 2022 | -- | $10,320 +4.7% |
Find assessor info on the county website
Neighborhood: 35603
Nearby schools
GreatSchools rating
- 4/10Chestnut Grove Elementary SchoolGrades: PK-5Distance: 0.3 mi
- 6/10Cedar Ridge Middle SchoolGrades: 6-8Distance: 0.7 mi
- 7/10Austin High SchoolGrades: 10-12Distance: 2.3 mi
Schools provided by the listing agent
- Elementary: Chestnut Grove Elementary
- Middle: Austin Middle
- High: Austin
Source: ValleyMLS. This data may not be complete. We recommend contacting the local school district to confirm school assignments for this home.
Get pre-qualified for a loan
At Zillow Home Loans, we can pre-qualify you in as little as 5 minutes with no impact to your credit score.An equal housing lender. NMLS #10287.
Sell with ease on Zillow
Get a Zillow Showcase℠ listing at no additional cost and you could sell for —faster.
$184,600
2% more+$3,692
With Zillow Showcase(estimated)$188,292

