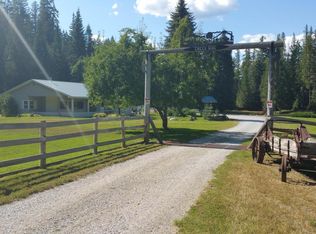PREPARE TO BE AMAZED. Private 2300'Deep Creek frontage w/pond & swimming beach, where PRIDE OF OWNERSHIP certainly shows in this 2300' completely remodeled rancher w/15+ parked out acres. This 3 bed, 2 bath home boasts a lrg new country kitchen w/eat-in dining, stainless steel stove, dishwasher, microwave, inside vented grill, w/d, huge liv area, all new flooring, oversized master suit w/jetted tub/walk-in shower, 2 additional over sized bedroom, one w/private entry. Full Walk out basement has loads of potential. Forced air system backs up wood & electric furnace & provides cool air to the entire house in the summer. 3 car + heated attached shop & 30X40 pole barn,2 carports, greenhouse, fruit trees, storage shed, sprinkler system, RV parking by crk SELLER IS HIGHLY MOTIVATE! New GENERAX
This property is off market, which means it's not currently listed for sale or rent on Zillow. This may be different from what's available on other websites or public sources.

