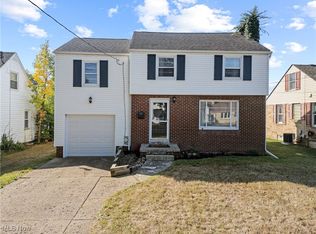Charming home in a nice neighborhood, larger than it looks and move-in ready. Tons of storage and builtins.This home boasts 4 bedrooms, lg living room, full basement, nice breezeway, and 2 car garage with stairway to attic storage. It would be simple to make the small bedroom on the first floor into a huge 2nd bath. There are hardwood floors in LR and master bedroom. The two bedrooms upstairs also have hardwood flooring. All kitchen appliances convey. Newer plank flooring in bath. New furnace in 2017, new dishwasher and refrigerator in 2016, many windows replaced in 2015 and large picture window in LR will be replaced soon. Fresh paint throughout most of the house. Some plumbing and electrical updates in 2015, 2016, and 2017. See supplements for information. Roof is approximately 9-10 yrs old. Seller is leaving a ClearStream antenna on roof that is said to get 40+ channels, but this has not been verified by listing agent.The concrete driveway goes all the way through the lot from the street in front to the street behind, so there's never a problem for parking. The backyard has wood fence on both sides. The basketball hoop DOES NOT convey.Call today for a private showing.
This property is off market, which means it's not currently listed for sale or rent on Zillow. This may be different from what's available on other websites or public sources.
