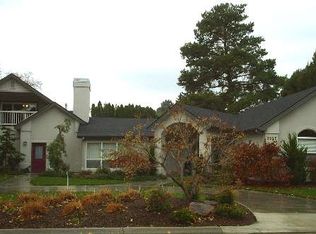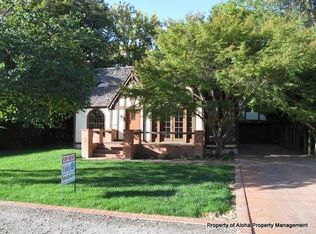Sold
Price Unknown
3217 W Crescent Rim Dr, Boise, ID 83706
3beds
3baths
3,553sqft
Single Family Residence
Built in 1937
0.32 Acres Lot
$702,500 Zestimate®
$--/sqft
$2,797 Estimated rent
Home value
$702,500
$653,000 - $759,000
$2,797/mo
Zestimate® history
Loading...
Owner options
Explore your selling options
What's special
Crescent Rim Drive custom 3553sf home on .319 acre. Amazing gardens, mature landscaping & park-like grounds w/ views from the front of the home & kitchen for Balloon Festival & fireworks viewing. Entry w/ exposed original brick & black walnut hardwood floors. Living room has brick wood fireplace plumbed for gas & bay window. Open eating area & great room w/ lots of windows & light looking through French doors to the back patio offer a peaceful setting. Built in walnut corner desk on main level & upstairs built in cherry bookshelves in den/library. Primary bedroom bath has jetted tub & corner shower & primary bedroom has vaulted ceiling and private balcony. Upstairs boast vaulted ceilings, lots of light, over-sized bonus room w/ large storage room. Two car oversized garage has drive thru back door. Basement could be separate living area w/ kitchen hook up. Includes water softener, kitchen fridge, tankless water heater, garage cabinets & workbench. Flood irrigation in backyard. See amenities list. BTVAI
Zillow last checked: 8 hours ago
Listing updated: December 05, 2024 at 02:57pm
Listed by:
Cyndi Elliot 208-573-0099,
Group One Sotheby's Int'l Realty
Bought with:
Kristin Myers
Keller Williams Realty Boise
Source: IMLS,MLS#: 98928872
Facts & features
Interior
Bedrooms & bathrooms
- Bedrooms: 3
- Bathrooms: 3
Primary bedroom
- Level: Upper
- Area: 168
- Dimensions: 14 x 12
Bedroom 2
- Level: Lower
- Area: 108
- Dimensions: 12 x 9
Bedroom 3
- Level: Lower
- Area: 90
- Dimensions: 10 x 9
Family room
- Level: Lower
- Area: 372
- Dimensions: 31 x 12
Kitchen
- Level: Main
- Area: 70
- Dimensions: 10 x 7
Living room
- Level: Main
- Area: 228
- Dimensions: 19 x 12
Heating
- Forced Air, Natural Gas
Cooling
- Central Air
Appliances
- Included: Gas Water Heater, Tankless Water Heater, Dishwasher, Disposal, Oven/Range Freestanding, Refrigerator, Water Softener Owned
Features
- Guest Room, Den/Office, Great Room, Rec/Bonus, Double Vanity, Walk-In Closet(s), Laminate Counters, Number of Baths Upper Level: 1, Number of Baths Below Grade: 1, Bonus Room Size: 21x15, Bonus Room Level: Upper
- Has basement: No
- Has fireplace: Yes
- Fireplace features: Wood Burning Stove
Interior area
- Total structure area: 3,553
- Total interior livable area: 3,553 sqft
- Finished area above ground: 2,628
- Finished area below ground: 925
Property
Parking
- Total spaces: 2
- Parking features: Attached
- Attached garage spaces: 2
Features
- Levels: Two Story w/ Below Grade
- Has spa: Yes
- Spa features: Bath
- Has view: Yes
Lot
- Size: 0.32 Acres
- Dimensions: 230 x 64
- Features: 10000 SF - .49 AC, Garden, Irrigation Available, Views, Auto Sprinkler System, Drip Sprinkler System, Partial Sprinkler System, Irrigation Sprinkler System
Details
- Parcel number: R1146250035
Construction
Type & style
- Home type: SingleFamily
- Property subtype: Single Family Residence
Materials
- Frame
- Roof: Composition
Condition
- Year built: 1937
Utilities & green energy
- Water: Public
- Utilities for property: Sewer Connected
Community & neighborhood
Location
- Region: Boise
- Subdivision: Buena Vista Ada
Other
Other facts
- Listing terms: Cash,Conventional,VA Loan
- Ownership: Fee Simple
- Road surface type: Paved
Price history
Price history is unavailable.
Public tax history
| Year | Property taxes | Tax assessment |
|---|---|---|
| 2025 | $5,182 -0.7% | $706,300 +1.5% |
| 2024 | $5,221 +3.8% | $696,100 +3.6% |
| 2023 | $5,030 +16.9% | $671,700 -4.7% |
Find assessor info on the county website
Neighborhood: Depot Bench
Nearby schools
GreatSchools rating
- 4/10Jefferson Elementary SchoolGrades: PK-6Distance: 0.5 mi
- 3/10South Junior High SchoolGrades: 7-9Distance: 0.8 mi
- 7/10Borah Senior High SchoolGrades: 9-12Distance: 2 mi
Schools provided by the listing agent
- Elementary: Jefferson (Boise)
- Middle: South (Boise)
- High: Borah
- District: Boise School District #1
Source: IMLS. This data may not be complete. We recommend contacting the local school district to confirm school assignments for this home.

