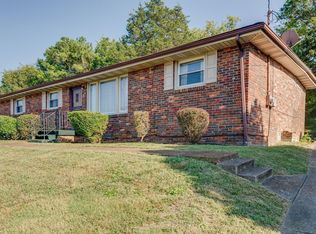Closed
$385,000
3217 Spears Rd, Nashville, TN 37207
3beds
1,900sqft
Single Family Residence, Residential
Built in 1963
6,098.4 Square Feet Lot
$403,000 Zestimate®
$203/sqft
$2,283 Estimated rent
Home value
$403,000
$383,000 - $423,000
$2,283/mo
Zestimate® history
Loading...
Owner options
Explore your selling options
What's special
This bright and beautifully updated home delivers the perfect mix of modern comfort and city convenience. Just 10 minutes to East Nashville, 13 to downtown, and 15 to Five Points and The Nations, you’ll enjoy quick access to the best of Nashville.
Inside, an open-concept layout showcases fresh paint, brand-new windows that flood the space with natural light, and upgraded insulation for improved efficiency. The kitchen features stainless steel appliances and flows effortlessly into the living area — ideal for everyday living or hosting guests. Smart-home features include Google Home cameras and a Nest climate system.
A spacious downstairs suite offers versatile use as a guest room, media space, or home office. Both bathrooms have been thoughtfully updated with modern finishes. Additional upgrades include a premium storm door, a stackable washer/dryer, and durable new outdoor faucets.
Tree-lined backyard complete with new fencing and a French-door gate — a private, welcoming space perfect for gatherings. With fast access to major routes, commuting is easy and convenient.
Move-in ready and fully turnkey, this home combines stylish updates, comfort, and a prime location. Don’t miss your chance to call it yours!
Bonus: An adjacent parcel (Parcel ID# 050-14-0-114.00) is included in the sale.
Bonus x2: This home qualifies for a 0% down loan with no mortgage insurance. Contact listing agent for more info!
Zillow last checked: 8 hours ago
Listing updated: January 05, 2026 at 06:40pm
Listing Provided by:
Toby Graves 615-944-7479,
Compass RE
Bought with:
Lee Petrus, 358039
Keller Williams Realty
Source: RealTracs MLS as distributed by MLS GRID,MLS#: 3048922
Facts & features
Interior
Bedrooms & bathrooms
- Bedrooms: 3
- Bathrooms: 2
- Full bathrooms: 2
- Main level bedrooms: 2
Heating
- Central
Cooling
- Central Air
Appliances
- Included: Oven, Built-In Electric Range, Cooktop, Dishwasher, Disposal, Ice Maker, Refrigerator, Stainless Steel Appliance(s)
Features
- Ceiling Fan(s), Walk-In Closet(s)
- Flooring: Wood, Tile
- Basement: Finished
Interior area
- Total structure area: 1,900
- Total interior livable area: 1,900 sqft
- Finished area above ground: 1,900
Property
Parking
- Total spaces: 2
- Parking features: Garage Door Opener, Garage Faces Rear
- Attached garage spaces: 2
Features
- Levels: One
- Stories: 1
Lot
- Size: 6,098 sqft
- Dimensions: 72 x 104
Details
- Parcel number: 05014011300
- Special conditions: Standard
- Other equipment: Air Purifier
Construction
Type & style
- Home type: SingleFamily
- Property subtype: Single Family Residence, Residential
Materials
- Brick
Condition
- New construction: No
- Year built: 1963
Utilities & green energy
- Sewer: Public Sewer
- Water: Public
- Utilities for property: Water Available
Community & neighborhood
Location
- Region: Nashville
- Subdivision: Parkwood Estates
Price history
| Date | Event | Price |
|---|---|---|
| 1/5/2026 | Sold | $385,000-7.2%$203/sqft |
Source: | ||
| 12/5/2025 | Contingent | $415,000$218/sqft |
Source: | ||
| 11/21/2025 | Listed for sale | $415,000-4.6%$218/sqft |
Source: | ||
| 6/10/2025 | Listing removed | $435,000$229/sqft |
Source: | ||
| 5/20/2025 | Price change | $435,000-2.2%$229/sqft |
Source: | ||
Public tax history
| Year | Property taxes | Tax assessment |
|---|---|---|
| 2025 | -- | $107,250 +41.5% |
| 2024 | $2,467 | $75,800 |
| 2023 | $2,467 +35.5% | $75,800 +35.5% |
Find assessor info on the county website
Neighborhood: Brick Church Bellshire
Nearby schools
GreatSchools rating
- 4/10Chadwell Elementary SchoolGrades: PK-5Distance: 2.5 mi
- 4/10Jere Baxter Middle SchoolGrades: 6-8Distance: 2.1 mi
- 3/10Maplewood Comp High SchoolGrades: 9-12Distance: 1.7 mi
Schools provided by the listing agent
- Elementary: Chadwell Elementary
- Middle: Jere Baxter Middle
- High: Maplewood Comp High School
Source: RealTracs MLS as distributed by MLS GRID. This data may not be complete. We recommend contacting the local school district to confirm school assignments for this home.
Get a cash offer in 3 minutes
Find out how much your home could sell for in as little as 3 minutes with a no-obligation cash offer.
Estimated market value
$403,000
