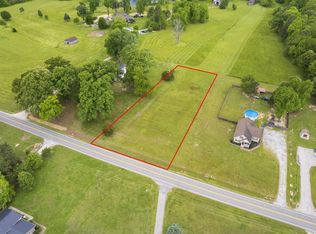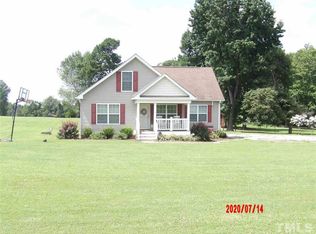Sold for $405,000 on 05/22/25
$405,000
3217 Satterwhite Point Rd, Henderson, NC 27537
3beds
1,739sqft
Single Family Residence, Residential
Built in 2024
1.01 Acres Lot
$402,800 Zestimate®
$233/sqft
$2,197 Estimated rent
Home value
$402,800
Estimated sales range
Not available
$2,197/mo
Zestimate® history
Loading...
Owner options
Explore your selling options
What's special
This beautifully UPGRADED like-new home on an acre lot is only 30 minutes to RTP & minutes from shopping & restaurants!! Close proximity to Kerr Lake Country Club to take advantage of golf, tennis & pool access with paid membership! Only 5 minutes to 2 boat launches and marina! Features include crown molding, LVP flooring & heavy trim throughout! The living room offers wainscoting, a vaulted ceiling & a gas fireplace, flowing into a dining room w/wainscoting as well! The kitchen includes granite counters, a solid granite backsplash, under-cabinet lighting, soft-close 48'' cabinets, pantry & island! The primary bedroom's luxurious details include a vaulted ceiling, huge walk-in closet w/pocket doors & barn door in the primary bath w/tiled walk-in seamless rain shower & dual vanity w/ under-counter sinks. All rooms, including closets & the garage, have recessed lighting! Two secondary bedrooms share full bath w/dual vanity w/under-counter sinks. Enjoy the vast backyard on the Trex deck or screened porch w/remote control ceiling fan or privacy on the patio with basket weave screen. Additional highlights include wood shelving in all closets, a finished garage, Allura siding & ample storage space. Don't miss this opportunity!
Zillow last checked: 8 hours ago
Listing updated: October 28, 2025 at 12:37am
Listed by:
Samara Presley 919-883-7451,
Smart Choice Realty Company
Bought with:
Melissa Elliott, 284676
LPT Realty, LLC
Source: Doorify MLS,MLS#: 10063383
Facts & features
Interior
Bedrooms & bathrooms
- Bedrooms: 3
- Bathrooms: 2
- Full bathrooms: 2
Heating
- Electric, Heat Pump
Cooling
- Central Air, Electric
Appliances
- Included: Dishwasher, Electric Range, Microwave, Refrigerator
- Laundry: Laundry Room, Main Level
Features
- Bathtub/Shower Combination, Ceiling Fan(s), Crown Molding, Double Vanity, Entrance Foyer, Granite Counters, Kitchen Island, Open Floorplan, Pantry, Shower Only, Vaulted Ceiling(s), Walk-In Closet(s), Walk-In Shower
- Flooring: Vinyl, Tile
- Basement: Crawl Space
- Number of fireplaces: 1
- Fireplace features: Living Room, Propane
Interior area
- Total structure area: 1,739
- Total interior livable area: 1,739 sqft
- Finished area above ground: 1,739
- Finished area below ground: 0
Property
Parking
- Total spaces: 5
- Parking features: Attached, Driveway, Garage, Garage Faces Side
- Attached garage spaces: 2
- Uncovered spaces: 3
Features
- Levels: One
- Stories: 1
- Patio & porch: Covered, Deck, Patio, Porch, Rear Porch, Screened
- Exterior features: Fire Pit, Storage
- Fencing: None
- Has view: Yes
Lot
- Size: 1.01 Acres
- Features: Near Golf Course, Open Lot
Details
- Additional structures: Shed(s), Storage
- Parcel number: 060002035
- Special conditions: Standard
Construction
Type & style
- Home type: SingleFamily
- Architectural style: Ranch
- Property subtype: Single Family Residence, Residential
Materials
- Fiber Cement
- Foundation: Permanent
- Roof: Shingle
Condition
- New construction: No
- Year built: 2024
Utilities & green energy
- Sewer: Septic Tank
- Water: Public
Community & neighborhood
Location
- Region: Henderson
- Subdivision: Ru Lon Estates
Price history
| Date | Event | Price |
|---|---|---|
| 5/22/2025 | Sold | $405,000-2.4%$233/sqft |
Source: | ||
| 4/23/2025 | Pending sale | $415,000$239/sqft |
Source: | ||
| 3/4/2025 | Price change | $415,000-2.3%$239/sqft |
Source: | ||
| 2/13/2025 | Price change | $424,900-1.2%$244/sqft |
Source: | ||
| 1/24/2025 | Price change | $429,900-1.1%$247/sqft |
Source: | ||
Public tax history
| Year | Property taxes | Tax assessment |
|---|---|---|
| 2025 | $3,363 +7.2% | $400,696 |
| 2024 | $3,137 +1502.2% | $400,696 +1903.5% |
| 2023 | $196 | $20,000 |
Find assessor info on the county website
Neighborhood: 27537
Nearby schools
GreatSchools rating
- 4/10E O Young Jr Elementary SchoolGrades: PK-5Distance: 2.2 mi
- 3/10Vance County Middle SchoolGrades: 6-8Distance: 3.3 mi
- 1/10Northern Vance High SchoolGrades: 9-12Distance: 6.6 mi
Schools provided by the listing agent
- Elementary: Vance - E O Young Jr
- Middle: Vance - Vance County
- High: Vance - Vance County
Source: Doorify MLS. This data may not be complete. We recommend contacting the local school district to confirm school assignments for this home.

Get pre-qualified for a loan
At Zillow Home Loans, we can pre-qualify you in as little as 5 minutes with no impact to your credit score.An equal housing lender. NMLS #10287.

