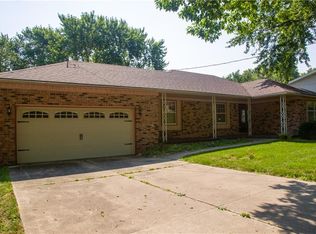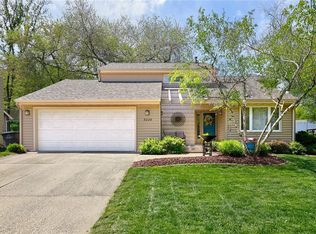'Impressive' is an understatement! When you walk in this home you will just fall in love with the open concept living. Cook in the kitchen without feeling tucked away from the family! The attention to details is impeccable with the cabinetry in the kitchen to tile in the bathrooms...to the perfect paint colors and high end appliances...it will leave you in awe! The double sided fireplace on the main floor is placed perfectly for comfort in the living room and dining room. Between the downstairs living room, two bedrooms, and the wine room...you won't want to leave...that is until you go out back! Gorgeous patio, massive deck and basketball hoop for your enjoyment! Also home has a brand new roof as of December 2019! This is a must see...call today for a showing!
This property is off market, which means it's not currently listed for sale or rent on Zillow. This may be different from what's available on other websites or public sources.


