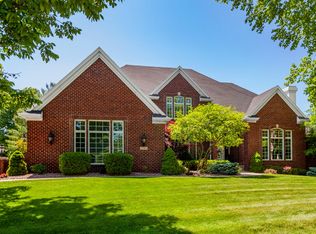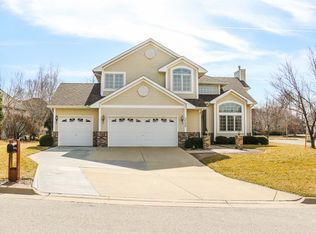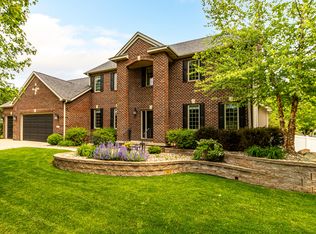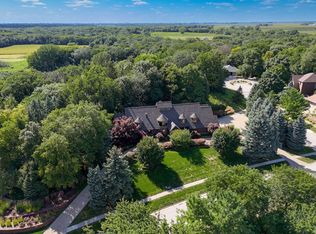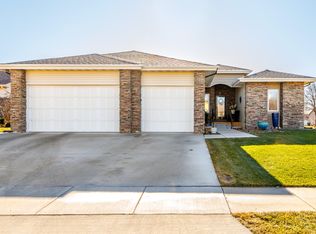Come and take a look at this beautiful home with timeless charm and contemporary luxury. With over 4700 square feet of living space above ground, there is room for everyone! The open floor plan provides seamless transitions between living spaces, making it perfect for entertaining, and the chef's kitchen with high end appliances will make the preparation easy! You will enjoy the natural light coming in through the large windows and when you step outside the pool is ready for you to be refreshed on a hot summer day. If preferred, sellers are open to negotiating a credit towards professional pool removal. This Ames home is a one-of-a-kind property in a fantastic location in the Northridge subdivision. A wonderful place for you to call home!
Pending
$849,500
3217 Ridgetop Rd, Ames, IA 50014
5beds
4,716sqft
Est.:
Single Family Residence
Built in 1996
0.36 Acres Lot
$815,400 Zestimate®
$180/sqft
$22/mo HOA
What's special
Open floor plan
- 95 days |
- 92 |
- 3 |
Zillow last checked: 8 hours ago
Listing updated: December 29, 2025 at 11:39am
Listed by:
Patty Meese (515)232-6175,
Friedrich Iowa Realty
Source: DMMLS,MLS#: 714448 Originating MLS: Des Moines Area Association of REALTORS
Originating MLS: Des Moines Area Association of REALTORS
Facts & features
Interior
Bedrooms & bathrooms
- Bedrooms: 5
- Bathrooms: 5
- Full bathrooms: 1
- 3/4 bathrooms: 3
- 1/2 bathrooms: 1
Heating
- Forced Air, Gas, Natural Gas
Cooling
- Central Air
Appliances
- Included: Dryer, Dishwasher, Microwave, Refrigerator, Stove, Washer
- Laundry: Main Level
Features
- Dining Area, Separate/Formal Dining Room, Window Treatments
- Flooring: Carpet, Tile
- Basement: Egress Windows,Partially Finished
- Number of fireplaces: 1
Interior area
- Total structure area: 4,716
- Total interior livable area: 4,716 sqft
- Finished area below ground: 2,107
Property
Parking
- Total spaces: 3
- Parking features: Attached, Garage, Three Car Garage
- Attached garage spaces: 3
Features
- Levels: Two
- Stories: 2
- Patio & porch: Open, Patio
- Exterior features: Patio
- Pool features: In Ground
- Fencing: Metal
Lot
- Size: 0.36 Acres
Details
- Parcel number: 0528320050
- Zoning: RL
Construction
Type & style
- Home type: SingleFamily
- Architectural style: Two Story
- Property subtype: Single Family Residence
Materials
- Stucco, Wood Siding
- Foundation: Poured
Condition
- Year built: 1996
Utilities & green energy
- Sewer: Public Sewer
- Water: Public
Community & HOA
Community
- Security: Security System, Smoke Detector(s)
HOA
- Has HOA: Yes
- HOA fee: $268 annually
- HOA name: Northridge Pkwy
- Second HOA name: Northridge Pkwy
Location
- Region: Ames
Financial & listing details
- Price per square foot: $180/sqft
- Tax assessed value: $922,000
- Annual tax amount: $13,094
- Date on market: 3/29/2025
- Cumulative days on market: 212 days
- Listing terms: Cash,Conventional
Estimated market value
$815,400
$775,000 - $856,000
$5,990/mo
Price history
Price history
| Date | Event | Price |
|---|---|---|
| 10/25/2025 | Pending sale | $849,500$180/sqft |
Source: | ||
| 10/24/2025 | Listing removed | $849,500$180/sqft |
Source: | ||
| 10/13/2025 | Pending sale | $849,500$180/sqft |
Source: | ||
| 9/19/2025 | Price change | $849,500-1.2%$180/sqft |
Source: | ||
| 8/14/2025 | Price change | $860,000-1.7%$182/sqft |
Source: | ||
Public tax history
Public tax history
| Year | Property taxes | Tax assessment |
|---|---|---|
| 2024 | $12,946 +7.2% | $922,000 |
| 2023 | $12,074 +1.3% | $922,000 +26.9% |
| 2022 | $11,924 -4.2% | $726,500 |
Find assessor info on the county website
BuyAbility℠ payment
Est. payment
$4,505/mo
Principal & interest
$3294
Property taxes
$892
Other costs
$319
Climate risks
Neighborhood: Northridge
Nearby schools
GreatSchools rating
- 9/10Fellows Elementary SchoolGrades: K-5Distance: 1.7 mi
- 5/10Ames Middle SchoolGrades: 6-8Distance: 2.9 mi
- 8/10Ames High SchoolGrades: 9-12Distance: 1.6 mi
Schools provided by the listing agent
- District: Ames
Source: DMMLS. This data may not be complete. We recommend contacting the local school district to confirm school assignments for this home.
- Loading
