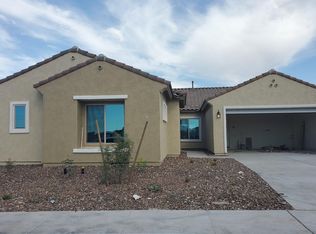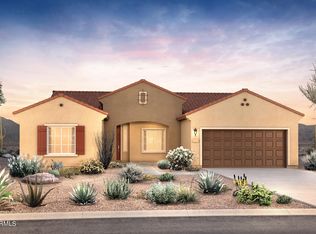Sold for $250,000
$250,000
3217 N Riverside Dr, Florence, AZ 85132
3beds
3baths
2,658sqft
Single Family Residence
Built in 2006
8,139 Square Feet Lot
$412,100 Zestimate®
$94/sqft
$2,654 Estimated rent
Home value
$412,100
$383,000 - $441,000
$2,654/mo
Zestimate® history
Loading...
Owner options
Explore your selling options
What's special
Beautiful private location adjoining two wash areas. Pavers from curb to rear oasis backyard. Owned Solar, NEW HVAC system & water heater. Partially FURNISHED spacious, move-in ready ''Coral'' floor plan w/3rd car/golf cart garage. Kitchen features stainless appliances, granite counter tops, double oven, flat top range(stubbed for gas as an option), large prep island & more! Family room boasts gas fireplace w/upgraded marble hearth. Matching upgraded marble floors & carpet throughout. Primary suite includes double sink w/vanity, garden tub & walk-in closet. Guest bath also has double sink. Den can be converted into 4th bedroom or left as-is for the perfect office setting or home gym! Covered flagstone patio w/ceiling fan & landscaped back yard w/newer turf, heated ''spool'' & café lights.
Zillow last checked: 8 hours ago
Listing updated: May 15, 2025 at 07:00pm
Listed by:
Susan R Manca 480-593-5338,
Long Realty Company
Bought with:
Susan R Manca, SA663861000
Long Realty Company
Source: ARMLS,MLS#: 6654290

Facts & features
Interior
Bedrooms & bathrooms
- Bedrooms: 3
- Bathrooms: 3
Heating
- Natural Gas
Cooling
- Central Air, Ceiling Fan(s), Programmable Thmstat
Appliances
- Included: Electric Cooktop
Features
- High Speed Internet, Granite Counters, Double Vanity, Eat-in Kitchen, Breakfast Bar, 9+ Flat Ceilings, Vaulted Ceiling(s), Kitchen Island, Pantry, Full Bth Master Bdrm, Separate Shwr & Tub
- Flooring: Carpet, Stone
- Windows: Solar Screens, Double Pane Windows
- Has basement: No
- Has fireplace: Yes
- Fireplace features: Family Room, Gas
Interior area
- Total structure area: 2,658
- Total interior livable area: 2,658 sqft
Property
Parking
- Total spaces: 5
- Parking features: Garage Door Opener, Direct Access, Side Vehicle Entry
- Garage spaces: 3
- Uncovered spaces: 2
Features
- Stories: 1
- Patio & porch: Covered
- Has private pool: Yes
- Pool features: Play Pool, Heated
- Spa features: None
- Fencing: Block,Wrought Iron
Lot
- Size: 8,139 sqft
- Features: Sprinklers In Rear, Sprinklers In Front, Corner Lot, Desert Back, Desert Front, Synthetic Grass Back, Auto Timer H2O Front, Auto Timer H2O Back
Details
- Parcel number: 21110434
Construction
Type & style
- Home type: SingleFamily
- Architectural style: Spanish
- Property subtype: Single Family Residence
Materials
- Stucco, Steel Frame, Wood Frame, Painted
- Roof: Tile
Condition
- Year built: 2006
Details
- Builder name: Pulte
Utilities & green energy
- Sewer: Private Sewer
- Water: Pvt Water Company
Green energy
- Energy efficient items: Solar Panels
Community & neighborhood
Community
- Community features: Golf, Pickleball, Tennis Court(s), Playground, Biking/Walking Path, Fitness Center
Location
- Region: Florence
- Subdivision: ANTHEM AT MERRILL RANCH
HOA & financial
HOA
- Has HOA: Yes
- HOA fee: $339 quarterly
- Services included: Maintenance Grounds
- Association name: Anthem at Merrill Ra
- Association phone: 602-957-9191
- Second HOA fee: $120 quarterly
- Second association name: Anthem at Merrill Ra
- Second association phone: 602-957-9191
Other
Other facts
- Listing terms: Cash,Conventional,FHA,VA Loan
- Ownership: Fee Simple
Price history
| Date | Event | Price |
|---|---|---|
| 10/14/2025 | Sold | $250,000-48.1%$94/sqft |
Source: Public Record Report a problem | ||
| 2/28/2024 | Sold | $482,000-0.6%$181/sqft |
Source: | ||
| 2/14/2024 | Pending sale | $485,000$182/sqft |
Source: | ||
| 1/24/2024 | Listed for sale | $485,000+95.6%$182/sqft |
Source: | ||
| 2/28/2018 | Sold | $247,900-0.8%$93/sqft |
Source: | ||
Public tax history
| Year | Property taxes | Tax assessment |
|---|---|---|
| 2026 | $3,701 +7.3% | $42,832 +3.5% |
| 2025 | $3,449 +25.7% | $41,397 -22.7% |
| 2024 | $2,743 -2% | $53,522 +53.1% |
Find assessor info on the county website
Neighborhood: Merrill Ranch
Nearby schools
GreatSchools rating
- 5/10Anthem Elementary SchoolGrades: PK-9Distance: 0.8 mi
- 3/10Florence High SchoolGrades: 7-12Distance: 5.1 mi
Schools provided by the listing agent
- Middle: Anthem Elementary School - Florence
- High: Florence High School
- District: Florence Unified School District
Source: ARMLS. This data may not be complete. We recommend contacting the local school district to confirm school assignments for this home.
Get a cash offer in 3 minutes
Find out how much your home could sell for in as little as 3 minutes with a no-obligation cash offer.
Estimated market value
$412,100

