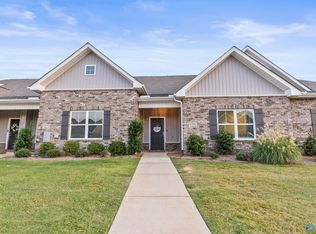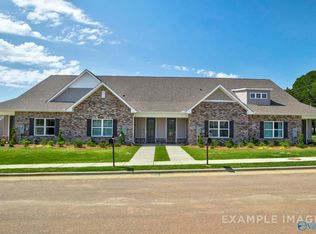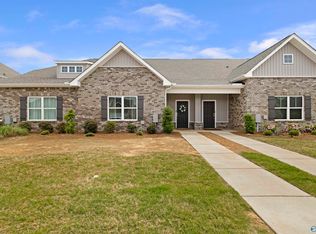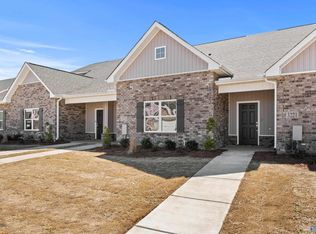Sold for $250,000
$250,000
3217 McClellan Way SE, Decatur, AL 35603
3beds
1,988sqft
Townhouse
Built in 2023
4,791.6 Square Feet Lot
$249,100 Zestimate®
$126/sqft
$1,889 Estimated rent
Home value
$249,100
$202,000 - $306,000
$1,889/mo
Zestimate® history
Loading...
Owner options
Explore your selling options
What's special
Better than new and move-in ready! $5000 (not to exceed) towards Buyers closing cost. This refreshed 2-story END unit townhome (freshly painted and brand new carpet) in desirable River Road Estates offers style and convenience. 3-Bedroom, 2.5-bath home features a main-level master suite, spacious living areas, and updated finishes throughout. Enjoy the privacy of your fenced patio, perfect for outdoor entertaining, plus a double garage for added storage and parking. Near the edge of Priceville quick acess to I-65, shopping, and dining -including Publix and the new Ace Hardware-this low maintenance gem won't last long. Attached document shows all upgrades originally purchased from builder.
Zillow last checked: 8 hours ago
Listing updated: October 24, 2025 at 11:52am
Listed by:
Kim Hallmark 256-227-1923,
RE/MAX Platinum
Bought with:
Dianne Barrett, 102849
Coldwell Banker McMillan
Source: ValleyMLS,MLS#: 21893334
Facts & features
Interior
Bedrooms & bathrooms
- Bedrooms: 3
- Bathrooms: 3
- Full bathrooms: 2
- 1/2 bathrooms: 1
Primary bedroom
- Features: 9’ Ceiling, Ceiling Fan(s), Tray Ceiling(s), Walk-In Closet(s), LVP
- Level: First
- Area: 180
- Dimensions: 12 x 15
Bedroom 2
- Features: Carpet, Walk-In Closet(s)
- Level: Second
- Area: 121
- Dimensions: 11 x 11
Bedroom 3
- Features: Carpet, Walk-In Closet(s)
- Level: Second
- Area: 121
- Dimensions: 11 x 11
Bathroom 1
- Features: 9’ Ceiling, Double Vanity, Granite Counters, Tile
- Level: First
Bathroom 2
- Features: Granite Counters, Tile
- Level: Second
Bathroom 3
- Features: Granite Counters
- Level: First
Kitchen
- Features: 9’ Ceiling, Granite Counters, Recessed Lighting, LVP
- Level: First
- Area: 165
- Dimensions: 11 x 15
Living room
- Features: 9’ Ceiling, Ceiling Fan(s), Recessed Lighting, LVP
- Level: First
- Area: 204
- Dimensions: 12 x 17
Loft
- Features: Carpet
- Level: Second
- Area: 150
- Dimensions: 10 x 15
Heating
- Central 1, Electric
Cooling
- Central 1, Electric
Appliances
- Included: Dishwasher, Dryer, Microwave, Range, Refrigerator, Washer
Features
- Has basement: No
- Has fireplace: No
- Fireplace features: None
- Common walls with other units/homes: End Unit
Interior area
- Total interior livable area: 1,988 sqft
Property
Parking
- Parking features: Garage-Two Car, Garage-Attached, Garage Door Opener, Garage Faces Side
Features
- Levels: Two
- Stories: 2
- Patio & porch: Patio
Lot
- Size: 4,791 sqft
Details
- Parcel number: 1201020000007.015
Construction
Type & style
- Home type: Townhouse
- Property subtype: Townhouse
Materials
- Foundation: Slab
Condition
- New construction: No
- Year built: 2023
Details
- Builder name: DAVIDSON HOMES LLC
Utilities & green energy
- Sewer: Public Sewer
- Water: Public
Community & neighborhood
Location
- Region: Decatur
- Subdivision: River Road Estates
HOA & financial
HOA
- Has HOA: Yes
- HOA fee: $1,300 annually
- Association name: Elite Property
Price history
| Date | Event | Price |
|---|---|---|
| 10/23/2025 | Sold | $250,000-3.1%$126/sqft |
Source: | ||
| 9/25/2025 | Pending sale | $258,000$130/sqft |
Source: | ||
| 9/9/2025 | Price change | $258,000-7.2%$130/sqft |
Source: | ||
| 8/8/2025 | Price change | $278,000-0.7%$140/sqft |
Source: | ||
| 7/4/2025 | Listed for sale | $279,900-3.5%$141/sqft |
Source: | ||
Public tax history
Tax history is unavailable.
Neighborhood: 35603
Nearby schools
GreatSchools rating
- 10/10Priceville Jr High SchoolGrades: 5-8Distance: 1.9 mi
- 6/10Priceville High SchoolGrades: 9-12Distance: 1.4 mi
- 10/10Priceville Elementary SchoolGrades: PK-5Distance: 2.5 mi
Schools provided by the listing agent
- Elementary: Walter Jackson
- Middle: Decatur Middle School
- High: Decatur High
Source: ValleyMLS. This data may not be complete. We recommend contacting the local school district to confirm school assignments for this home.
Get pre-qualified for a loan
At Zillow Home Loans, we can pre-qualify you in as little as 5 minutes with no impact to your credit score.An equal housing lender. NMLS #10287.
Sell with ease on Zillow
Get a Zillow Showcase℠ listing at no additional cost and you could sell for —faster.
$249,100
2% more+$4,982
With Zillow Showcase(estimated)$254,082



