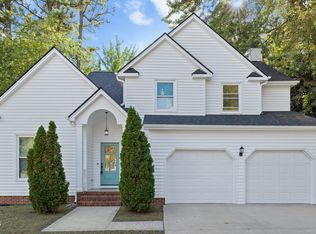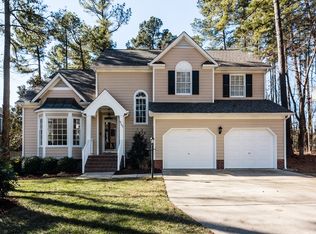Adorable home has entry w/tile floors and formal LR w/hrdwds, vaulted ceilings, and bay window. Hdwds and open vaulted ceilings in formal DR. FR has crown and chair molding and gas log fireplace. Brand new eat in Kitchen has Granite counter tops, SS appls., and hardwoods. New vinyl Lowre windows in Oct. 2013. Master w/vaulted ceilings and walk in closet. Mstr. Bath has tile floors, double vanity and tub/sep shower. 2nd and 3rd bedrooms and full bath. Large fended backyard. Deck. Storage shed.
This property is off market, which means it's not currently listed for sale or rent on Zillow. This may be different from what's available on other websites or public sources.

