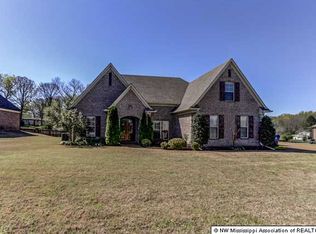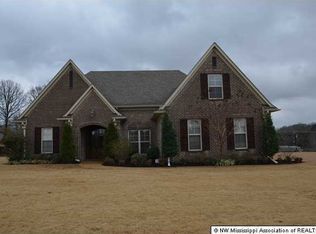Closed
Price Unknown
3217 Emery Cir, Nesbit, MS 38651
4beds
2,890sqft
Residential, Single Family Residence
Built in 2014
0.38 Acres Lot
$425,700 Zestimate®
$--/sqft
$2,754 Estimated rent
Home value
$425,700
$383,000 - $473,000
$2,754/mo
Zestimate® history
Loading...
Owner options
Explore your selling options
What's special
Large side yard with plenty of room for the kids to play on .38 acres .Welcome home to the Lovely Emery Hills Subdivision. This neighborhood has a fantastic layout with a beautiful landscaped common area, ponds, sidewalks & playground for the kids. This home has it all. Walking into the entry you are greeted with high ceilings, spacious living ,rich hardwood floors & tons of windows,
flooding the rooms with natural light..The family room has a beautiful brick fireplace & cedar mantle that is the heart of the home. Entertain with ease while enjoying the holidays, relaxing next the the fire, baking cookies & making memories. 4 bedroom, 3 full baths, Split plan.The stairs off he kitchen lead to the upstairs bedroom ,full bath & craft room .The craft room has updated LVP flooring, custom shelving on the wall & in the closet.The oversized primary bedroom has space for a cozy sitting area. The primary bathroom has a double vanity, a walk in dual-head shower, walk in Jacuzzi ,linen closet, walk in closets & separate water closet.The kitchen has SS appliances, gas stove, granite countertops, refinished custom cabinets & large island breakfast bar. Off the garage the Laundry room & foot lock with plenty of extra storage and space. The detached garage can be used as a shop, parking or storage.This is a must see!!!
Zillow last checked: 8 hours ago
Listing updated: August 13, 2025 at 07:12am
Listed by:
Donya S Chunn 901-334-7677,
Coldwell Banker Collins-Maury Southaven
Bought with:
Domonique Allen, S-59796
Crye-Leike Of MS-SH
Source: MLS United,MLS#: 4093996
Facts & features
Interior
Bedrooms & bathrooms
- Bedrooms: 4
- Bathrooms: 3
- Full bathrooms: 3
Primary bedroom
- Description: 16 X 18
- Level: Main
Bedroom
- Description: 11 X 16
- Level: Main
Bedroom
- Description: 13 X 12
- Level: Upper
Bedroom
- Description: 11 X 12
- Level: Main
Bonus room
- Description: 14 X 21
- Level: Upper
Dining room
- Description: 11 X 14
- Level: Main
Family room
- Description: 17 X 18
- Level: Main
Kitchen
- Description: 9 X 17
- Level: Main
Other
- Description: 11 X 10
- Level: Main
Heating
- Central, Natural Gas
Cooling
- Ceiling Fan(s)
Appliances
- Included: Gas Cooktop, Microwave, Refrigerator, Washer
- Laundry: Inside, Washer Hookup
Features
- Flooring: Carpet, Wood
- Has fireplace: Yes
- Fireplace features: Living Room
Interior area
- Total structure area: 2,890
- Total interior livable area: 2,890 sqft
Property
Parking
- Total spaces: 2
- Parking features: Attached, Detached, Concrete
- Attached garage spaces: 2
Features
- Levels: One and One Half
- Stories: 1
- Patio & porch: Patio
- Exterior features: See Remarks
Lot
- Size: 0.38 Acres
Details
- Parcel number: 2078270800004400
Construction
Type & style
- Home type: SingleFamily
- Property subtype: Residential, Single Family Residence
Materials
- Brick, Siding
- Foundation: Slab
- Roof: Asphalt
Condition
- New construction: No
- Year built: 2014
Utilities & green energy
- Sewer: Public Sewer
- Water: Public
- Utilities for property: Cable Available, Sewer Connected
Community & neighborhood
Security
- Security features: Prewired, Smoke Detector(s)
Community
- Community features: Fishing, Park, Sidewalks, Street Lights
Location
- Region: Nesbit
- Subdivision: Emery Hills
HOA & financial
HOA
- Has HOA: Yes
- HOA fee: $600 annually
- Services included: Maintenance Grounds
Price history
| Date | Event | Price |
|---|---|---|
| 3/7/2025 | Sold | -- |
Source: MLS United #4093996 | ||
| 2/19/2025 | Pending sale | $419,900$145/sqft |
Source: MLS United #4093996 | ||
| 11/21/2024 | Price change | $419,900-1.2%$145/sqft |
Source: MLS United #4093996 | ||
| 10/13/2024 | Listed for sale | $424,900$147/sqft |
Source: MLS United #4093996 | ||
| 11/12/2014 | Sold | -- |
Source: MLS United #2287785 | ||
Public tax history
| Year | Property taxes | Tax assessment |
|---|---|---|
| 2024 | $1,143 | $18,932 |
| 2023 | $1,143 | $18,932 |
| 2022 | $1,143 | $18,932 |
Find assessor info on the county website
Neighborhood: 38651
Nearby schools
GreatSchools rating
- 7/10Desoto Central Primary SchoolGrades: K-2Distance: 1.6 mi
- 8/10Desoto Central Middle SchoolGrades: 6-8Distance: 3.9 mi
- 8/10Desoto Central High SchoolGrades: 9-12Distance: 3.9 mi
Schools provided by the listing agent
- Elementary: Desoto Central
- Middle: Desoto Central
- High: Desoto Central
Source: MLS United. This data may not be complete. We recommend contacting the local school district to confirm school assignments for this home.
Sell for more on Zillow
Get a free Zillow Showcase℠ listing and you could sell for .
$425,700
2% more+ $8,514
With Zillow Showcase(estimated)
$434,214
