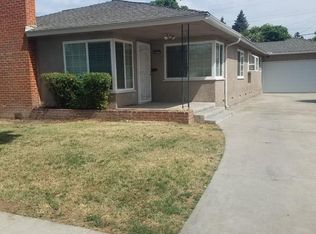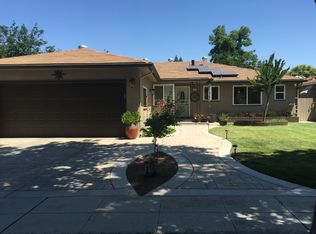FHA READY! Beautiful Headliner 3 bedroom 2 bath home with a pool! This home has been nicely updated throughout with new wood laminate flooring in the living areas as well as fresh two toned paint & dual pane windows. The kitchen will have a new stainless electric range, dishwasher & hood vent installed at the close of escrow. New granite counters & a stainless farmhouse sink. Separate living room as well as a family room with a brick fireplace. The bedrooms have new carpet & new ceiling fans. The guest bath has new granite counters & new tile flooring. The Master bedroom has its own private bath with new tile flooring, a new vanity & nicely tiled shower. The backyard has a nice covered patio & a pool perfect for those hot summer days!
This property is off market, which means it's not currently listed for sale or rent on Zillow. This may be different from what's available on other websites or public sources.


