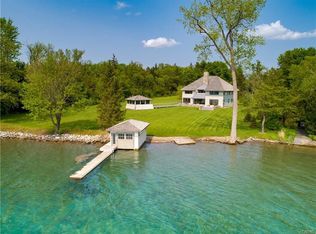Closed
$3,960,000
3217 E Lake Rd, Skaneateles, NY 13152
4beds
5,231sqft
Single Family Residence
Built in 1930
4.21 Acres Lot
$5,083,000 Zestimate®
$757/sqft
$4,796 Estimated rent
Home value
$5,083,000
$4.52M - $5.85M
$4,796/mo
Zestimate® history
Loading...
Owner options
Explore your selling options
What's special
Stunning complete renovation; Skaneateles waterfront estate with 206’ of level frontage and private beach, situated on over 4 acres 1 mile from the village. Just steps away from the lake, the newly created open floor plan features sweeping water views thru-out. Fresh premium finishes such as white quartz, marble tile, custom built-ins abound. Newly raised ceilings, over-sized windows, & gleaming hardwoods truly give this lake house a sophisticated modern feel. The heart of the 1st floor is the showplace kitchen w/ premium appliances & nicely equipped Butler’s pantry. A massive dining room flows into a lakeside Great room w/ fireplace; contiguous to a beachside living room & sunroom. The 2nd floor primary suite commands an entire “wing”; w/ brilliant lake views from its balcony; elegant bath w/ double vanities & soaking tub; windowed lounge; oversized walk-in closet & 3rd floor access to a home office. This floor also hosts 2 add'l en-suites & a fourth bedroom. The property also features a private drive w/ 2 gates, fenced yard, permanent dock & lakeside deck, 3 car garage w/ newly renovated workshop, lovely new blue stone patio, and one of the only true pebble beaches on the lake.
Zillow last checked: 8 hours ago
Listing updated: October 31, 2023 at 04:02am
Listed by:
Jane Ross 315-569-4971,
Finger Lakes Sothebys Intl.
Bought with:
John Burruss, 10401316265
Warren Real Estate of Ithaca Inc.
Source: NYSAMLSs,MLS#: S1445863 Originating MLS: Syracuse
Originating MLS: Syracuse
Facts & features
Interior
Bedrooms & bathrooms
- Bedrooms: 4
- Bathrooms: 5
- Full bathrooms: 3
- 1/2 bathrooms: 2
- Main level bathrooms: 2
Heating
- Gas, Zoned, Forced Air
Cooling
- Zoned, Central Air
Appliances
- Included: Dryer, Dishwasher, Gas Cooktop, Gas Water Heater, Refrigerator, Washer
- Laundry: Main Level
Features
- Separate/Formal Dining Room, Entrance Foyer, Eat-in Kitchen, Separate/Formal Living Room, Granite Counters, Home Office, Kitchen Island, Pantry, Sliding Glass Door(s), Skylights, Walk-In Pantry, Bath in Primary Bedroom, Workshop
- Flooring: Carpet, Ceramic Tile, Hardwood, Varies
- Doors: Sliding Doors
- Windows: Skylight(s)
- Basement: Full,Partial
- Number of fireplaces: 1
Interior area
- Total structure area: 5,231
- Total interior livable area: 5,231 sqft
Property
Parking
- Total spaces: 3
- Parking features: Attached, Electricity, Garage, Heated Garage, Storage, Workshop in Garage, Water Available, Driveway, Garage Door Opener
- Attached garage spaces: 3
Features
- Levels: Two
- Stories: 2
- Patio & porch: Balcony, Patio
- Exterior features: Blacktop Driveway, Balcony, Dock, Play Structure, Patio, See Remarks
- Waterfront features: Lake
- Body of water: Skaneateles Lake
- Frontage length: 209
Lot
- Size: 4.21 Acres
- Dimensions: 199 x 200
- Features: Wooded
Details
- Parcel number: 31508904000000010130010000
- Special conditions: Standard
- Other equipment: Generator
Construction
Type & style
- Home type: SingleFamily
- Architectural style: Transitional
- Property subtype: Single Family Residence
Materials
- Cedar
- Foundation: Block
- Roof: Asphalt,Shingle
Condition
- Resale
- Year built: 1930
Utilities & green energy
- Sewer: Septic Tank
- Water: Lake, River
- Utilities for property: Cable Available, High Speed Internet Available
Community & neighborhood
Security
- Security features: Radon Mitigation System
Location
- Region: Skaneateles
Other
Other facts
- Listing terms: Cash,Conventional
Price history
| Date | Event | Price |
|---|---|---|
| 10/31/2023 | Sold | $3,960,000-17.3%$757/sqft |
Source: | ||
| 10/6/2023 | Pending sale | $4,790,000$916/sqft |
Source: | ||
| 9/28/2023 | Contingent | $4,790,000$916/sqft |
Source: | ||
| 8/17/2023 | Price change | $4,790,000-4.1%$916/sqft |
Source: | ||
| 6/16/2023 | Price change | $4,995,000-3.9%$955/sqft |
Source: | ||
Public tax history
| Year | Property taxes | Tax assessment |
|---|---|---|
| 2024 | -- | $2,300,000 -28.1% |
| 2023 | -- | $3,200,000 |
| 2022 | -- | $3,200,000 +14.3% |
Find assessor info on the county website
Neighborhood: 13152
Nearby schools
GreatSchools rating
- 8/10State Street Intermediate SchoolGrades: 3-5Distance: 1.9 mi
- 8/10Skaneateles Middle SchoolGrades: 6-8Distance: 1.7 mi
- 10/10Skaneateles Senior High SchoolGrades: 9-12Distance: 1.8 mi
Schools provided by the listing agent
- Elementary: State Street Intermediate
- Middle: Skaneateles Middle
- High: Skaneateles High
- District: Skaneateles
Source: NYSAMLSs. This data may not be complete. We recommend contacting the local school district to confirm school assignments for this home.
