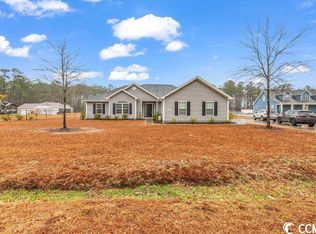Sold for $255,000
$255,000
3217 Dennis Rd., Aynor, SC 29511
3beds
1,349sqft
Single Family Residence
Built in 2020
0.71 Acres Lot
$273,100 Zestimate®
$189/sqft
$1,855 Estimated rent
Home value
$273,100
$259,000 - $287,000
$1,855/mo
Zestimate® history
Loading...
Owner options
Explore your selling options
What's special
Beautiful, like new home ready for its new owners! NO HOA! This home was recently built in 2020 and looks as if the owners moved in yesterday. Qualifies for USDA financing - no down payment required. This three bedroom/two bath home offers you an open layout in the living area, split floorplan, stainless steel appliances, granite counter tops, wood-look vinyl flooring throughout. Primary bedroom with walk-in closet and on suite offers 5-foot standing shower, double sinks and linen closet. Pocket door in guest bedroom, guest bathroom offers large bathtub. Laundry room perfectly placed near kitchen and primary room. Front porch, covered back porch with extend concrete pad, attached 2 car garage. All windows have two inch faux wood blinds. Large shed with electric. Spacious backyard with electric ready for your above ground pool. This is a must see! Book your visit today!
Zillow last checked: 8 hours ago
Listing updated: June 02, 2023 at 09:51am
Listed by:
Filomena M Thompson 301-758-4617,
Realty ONE Group Dockside
Bought with:
Natalie Cruse, 100517
Keller Williams Oak and Ocean
Source: CCAR,MLS#: 2307283
Facts & features
Interior
Bedrooms & bathrooms
- Bedrooms: 3
- Bathrooms: 2
- Full bathrooms: 2
Primary bedroom
- Features: Tray Ceiling(s), Ceiling Fan(s)
Primary bedroom
- Dimensions: 11.11X14.5
Bedroom 1
- Dimensions: 10.11X10.5
Bedroom 2
- Dimensions: 10.11X10.5
Primary bathroom
- Features: Dual Sinks, Separate Shower
Dining room
- Features: Kitchen/Dining Combo
Dining room
- Dimensions: 10.11X10.5
Kitchen
- Features: Breakfast Bar, Kitchen Island, Stainless Steel Appliances, Solid Surface Counters
Kitchen
- Dimensions: 9.9X10.10
Living room
- Features: Ceiling Fan(s), Vaulted Ceiling(s)
Living room
- Dimensions: 14.7X16.2
Other
- Features: Bedroom on Main Level
Heating
- Central, Electric
Cooling
- Central Air
Appliances
- Included: Dishwasher, Disposal, Microwave, Range, Refrigerator
- Laundry: Washer Hookup
Features
- Window Treatments, Breakfast Bar, Bedroom on Main Level, Kitchen Island, Stainless Steel Appliances, Solid Surface Counters
- Flooring: Vinyl
Interior area
- Total structure area: 2,010
- Total interior livable area: 1,349 sqft
Property
Parking
- Total spaces: 4
- Parking features: Attached, Garage, Two Car Garage, Garage Door Opener
- Attached garage spaces: 2
Features
- Levels: One
- Stories: 1
- Patio & porch: Rear Porch, Front Porch
- Exterior features: Porch, Storage
Lot
- Size: 0.71 Acres
- Features: Irregular Lot, Outside City Limits
Details
- Additional parcels included: ,
- Parcel number: 23001030006
- Zoning: FA
- Special conditions: None
Construction
Type & style
- Home type: SingleFamily
- Architectural style: Ranch
- Property subtype: Single Family Residence
Materials
- Vinyl Siding
- Foundation: Slab
Condition
- Resale
- Year built: 2020
Details
- Builder name: Bradley Jones Construction LLC
Utilities & green energy
- Sewer: Septic Tank
- Water: Public
- Utilities for property: Cable Available, Electricity Available, Phone Available, Septic Available, Underground Utilities, Water Available
Community & neighborhood
Security
- Security features: Smoke Detector(s)
Location
- Region: Aynor
- Subdivision: Valley Forge
HOA & financial
HOA
- Has HOA: No
Other
Other facts
- Listing terms: Cash,Conventional,FHA,VA Loan
Price history
| Date | Event | Price |
|---|---|---|
| 6/1/2023 | Sold | $255,000-3.8%$189/sqft |
Source: | ||
| 4/20/2023 | Contingent | $265,000$196/sqft |
Source: | ||
| 4/20/2023 | Pending sale | $265,000$196/sqft |
Source: | ||
| 4/17/2023 | Listed for sale | $265,000+53.4%$196/sqft |
Source: | ||
| 12/2/2020 | Sold | $172,735$128/sqft |
Source: | ||
Public tax history
Tax history is unavailable.
Neighborhood: 29511
Nearby schools
GreatSchools rating
- 8/10Green Sea Floyds Elementary SchoolGrades: PK-5Distance: 10 mi
- 5/10Green Sea Floyds High SchoolGrades: 6-12Distance: 10.2 mi
Schools provided by the listing agent
- Elementary: Green Sea Floyds Elementary School
- Middle: GreenSea Floyds
- High: GreenSea Floyds High School
Source: CCAR. This data may not be complete. We recommend contacting the local school district to confirm school assignments for this home.

Get pre-qualified for a loan
At Zillow Home Loans, we can pre-qualify you in as little as 5 minutes with no impact to your credit score.An equal housing lender. NMLS #10287.
