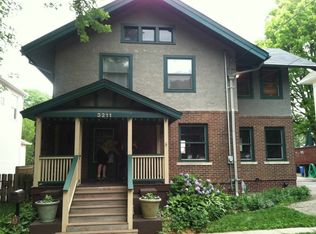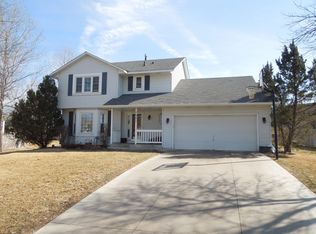Sold for $335,000 on 06/21/24
$335,000
3217 Cottage Grove Ave, Des Moines, IA 50311
3beds
2,064sqft
Single Family Residence
Built in 1915
7,274.52 Square Feet Lot
$333,300 Zestimate®
$162/sqft
$1,786 Estimated rent
Home value
$333,300
$310,000 - $357,000
$1,786/mo
Zestimate® history
Loading...
Owner options
Explore your selling options
What's special
Nestled in the heart of Des Moines, this beautifully maintained 3-bedroom, 2 bathroom home offers the perfect blend of modern convenience and classic charm. Located on the picturesque Cottage Grove, this property boasts a prime location within close proximity to parks, schools, shopping, and dining.
As you step inside, you'll be greeted by an inviting living space filled with natural light and featuring hardwood floors throughout. The spacious living room offers a cozy fireplace, perfect for chilly evenings, while the adjacent dining area provides ample space for entertaining guests. The main floor also has a fantastic flex space with a full bathroom. This can be used as a bedroom, den, office whatever your family needs. Upstairs are 3 large bedrooms with an office and spacious bathroom.
Outside, the backyard offers endless possibilities for outdoor enjoyment, whether you're hosting summer barbecues or simply relaxing on the deck. A two-car garage provides convenient parking and additional storage space.
With its desirable location, along with being in the Invest DSM and NFC neighborhood, this Cottage Grove gem is the perfect place to call home. Don't miss out on the opportunity to make this your own slice of paradise!
Zillow last checked: 8 hours ago
Listing updated: June 24, 2024 at 08:33am
Listed by:
Sarah Shaffer (319)621-6811,
Realty ONE Group Impact
Bought with:
Heather Wright
RE/MAX Concepts
Source: DMMLS,MLS#: 692576 Originating MLS: Des Moines Area Association of REALTORS
Originating MLS: Des Moines Area Association of REALTORS
Facts & features
Interior
Bedrooms & bathrooms
- Bedrooms: 3
- Bathrooms: 2
- Full bathrooms: 2
Heating
- Forced Air, Gas
Cooling
- Central Air
Appliances
- Included: Dryer, Dishwasher, Microwave, Refrigerator, Stove, Washer
Features
- Separate/Formal Dining Room
- Number of fireplaces: 1
Interior area
- Total structure area: 2,064
- Total interior livable area: 2,064 sqft
Property
Parking
- Total spaces: 2
- Parking features: Detached, Garage, Two Car Garage
- Garage spaces: 2
Features
- Levels: Two
- Stories: 2
Lot
- Size: 7,274 sqft
- Dimensions: 50
Details
- Parcel number: 09004636010002
- Zoning: N5
Construction
Type & style
- Home type: SingleFamily
- Architectural style: Two Story
- Property subtype: Single Family Residence
Materials
- Vinyl Siding
- Roof: Asphalt,Shingle
Condition
- Year built: 1915
Utilities & green energy
- Sewer: Public Sewer
- Water: Public
Community & neighborhood
Location
- Region: Des Moines
Other
Other facts
- Listing terms: Cash,Conventional,FHA,VA Loan
- Road surface type: Concrete
Price history
| Date | Event | Price |
|---|---|---|
| 6/21/2024 | Sold | $335,000-1.2%$162/sqft |
Source: | ||
| 4/26/2024 | Pending sale | $339,000$164/sqft |
Source: | ||
| 4/22/2024 | Price change | $339,000-3.1%$164/sqft |
Source: | ||
| 4/11/2024 | Price change | $350,000-2.8%$170/sqft |
Source: | ||
| 4/4/2024 | Listed for sale | $360,000+83.9%$174/sqft |
Source: | ||
Public tax history
| Year | Property taxes | Tax assessment |
|---|---|---|
| 2024 | $5,982 -1% | $314,500 |
| 2023 | $6,044 +0.8% | $314,500 +18.5% |
| 2022 | $5,996 +6.1% | $265,300 |
Find assessor info on the county website
Neighborhood: Drake
Nearby schools
GreatSchools rating
- 5/10Hubbell Elementary SchoolGrades: K-5Distance: 0.9 mi
- 3/10Callanan Middle SchoolGrades: 6-8Distance: 0.6 mi
- 4/10Roosevelt High SchoolGrades: 9-12Distance: 0.9 mi
Schools provided by the listing agent
- District: Des Moines Independent
Source: DMMLS. This data may not be complete. We recommend contacting the local school district to confirm school assignments for this home.

Get pre-qualified for a loan
At Zillow Home Loans, we can pre-qualify you in as little as 5 minutes with no impact to your credit score.An equal housing lender. NMLS #10287.
Sell for more on Zillow
Get a free Zillow Showcase℠ listing and you could sell for .
$333,300
2% more+ $6,666
With Zillow Showcase(estimated)
$339,966
