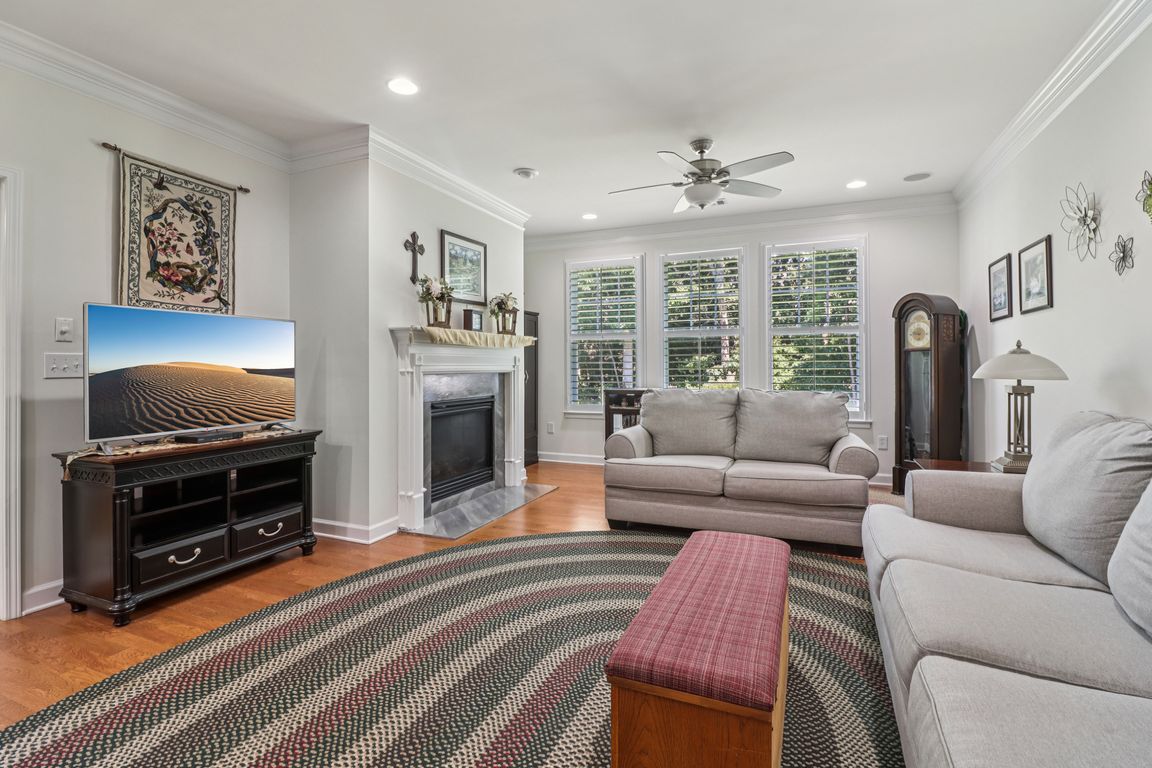
Active
$599,900
4beds
2,450sqft
3217 Black Gum Ln SW, Gainesville, GA 30504
4beds
2,450sqft
Single family residence, residential
Built in 2007
10,018 sqft
2 Garage spaces
$245 price/sqft
$4,644 annually HOA fee
What's special
Natural gas fireplaceMeticulous landscapingEnclosed brick sunroomWelcoming front porchPlantation shuttersTuscany-style kitchenThoughtfully designed layout
Listed by Mano Sells Homes: Nestled in the sought-after 55+ community of Cresswind at Lake Lanier, this Dahlia floorplan craftsman-style home blends charm, comfort, and a vibrant lifestyle. Meticulous landscaping and a welcoming front porch—complete with a remote-controlled ceiling fan—set the tone, offering a beautiful view of the neighborhood. Inside, the ...
- 58 days |
- 199 |
- 5 |
Likely to sell faster than
Source: FMLS GA,MLS#: 7635078
Travel times
Living Room
Kitchen
Primary Bedroom
Zillow last checked: 7 hours ago
Listing updated: September 25, 2025 at 02:04pm
Listing Provided by:
Manny Casañas,
Virtual Properties Realty.com
Source: FMLS GA,MLS#: 7635078
Facts & features
Interior
Bedrooms & bathrooms
- Bedrooms: 4
- Bathrooms: 2
- Full bathrooms: 2
- Main level bathrooms: 2
- Main level bedrooms: 4
Rooms
- Room types: Den, Family Room, Sun Room
Primary bedroom
- Features: Master on Main, Sitting Room, Other
- Level: Master on Main, Sitting Room, Other
Bedroom
- Features: Master on Main, Sitting Room, Other
Primary bathroom
- Features: Double Vanity, Separate Tub/Shower, Soaking Tub, Other
Dining room
- Features: Seats 12+, Separate Dining Room
Kitchen
- Features: Breakfast Bar, Cabinets White, Pantry, Stone Counters, View to Family Room, Wine Rack
Heating
- Central, Electric, Heat Pump
Cooling
- Ceiling Fan(s), Central Air
Appliances
- Included: Dishwasher, Disposal, Double Oven, Dryer, Gas Cooktop, Microwave, Refrigerator, Washer
- Laundry: Laundry Room, Main Level, Sink, Other
Features
- Crown Molding, Entrance Foyer, High Ceilings 10 ft Main, His and Hers Closets, Tray Ceiling(s), Walk-In Closet(s)
- Flooring: Carpet, Ceramic Tile, Hardwood
- Windows: Double Pane Windows, Plantation Shutters
- Basement: None
- Number of fireplaces: 2
- Fireplace features: Family Room, Gas Log, Other Room
- Common walls with other units/homes: No Common Walls
Interior area
- Total structure area: 2,450
- Total interior livable area: 2,450 sqft
Video & virtual tour
Property
Parking
- Total spaces: 4
- Parking features: Driveway, Garage, Garage Door Opener, Garage Faces Front, Level Driveway
- Garage spaces: 2
- Has uncovered spaces: Yes
Accessibility
- Accessibility features: None
Features
- Levels: One
- Stories: 1
- Patio & porch: Enclosed, Front Porch, Patio
- Pool features: None
- Spa features: None
- Fencing: None
- Has view: Yes
- View description: Neighborhood
- Waterfront features: None
- Body of water: None
Lot
- Size: 10,018.8 Square Feet
- Features: Back Yard, Front Yard, Landscaped, Level
Details
- Additional structures: None
- Parcel number: 08021 001092
- Other equipment: Irrigation Equipment
- Horse amenities: None
Construction
Type & style
- Home type: SingleFamily
- Architectural style: Craftsman
- Property subtype: Single Family Residence, Residential
Materials
- Brick, HardiPlank Type
- Foundation: Slab
- Roof: Composition,Shingle
Condition
- Resale
- New construction: No
- Year built: 2007
Utilities & green energy
- Electric: 110 Volts, 220 Volts in Laundry
- Sewer: Public Sewer
- Water: Public
- Utilities for property: Electricity Available, Natural Gas Available, Sewer Available
Green energy
- Energy efficient items: Thermostat, Windows
- Energy generation: None
Community & HOA
Community
- Features: Clubhouse, Community Dock, Dog Park, Fishing, Fitness Center, Gated, Homeowners Assoc, Lake, Pickleball, Pool, Street Lights, Tennis Court(s)
- Security: Security System Owned, Smoke Detector(s)
- Senior community: Yes
- Subdivision: Cresswind At Lake Lanier
HOA
- Has HOA: Yes
- HOA fee: $4,644 annually
Location
- Region: Gainesville
Financial & listing details
- Price per square foot: $245/sqft
- Tax assessed value: $611,000
- Annual tax amount: $807
- Date on market: 8/20/2025
- Electric utility on property: Yes
- Road surface type: Asphalt