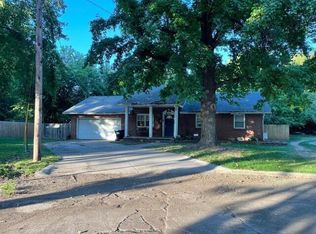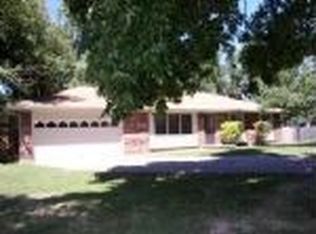Closed
Price Unknown
3216 W Camelot Court, Springfield, MO 65807
3beds
1,282sqft
Single Family Residence
Built in 1969
0.31 Acres Lot
$218,800 Zestimate®
$--/sqft
$1,473 Estimated rent
Home value
$218,800
$201,000 - $238,000
$1,473/mo
Zestimate® history
Loading...
Owner options
Explore your selling options
What's special
Come and see this bright, airy, and recently renovated home in the Southwest side of Springfield! It is move-in ready with fresh paint throughout and brand new carpet in the bedrooms. The bathrooms feature custom tile showers and water resistant LVP flooring in the main living areas of the home. The windows, roof, and LP siding were all updated in 2022 and there is a deck off the back porch that was built last year. The home is on a dead-end cul-de-sac street and in the back of the house, you'll find a spacious backyard with trees lining the back end. Plenty of space to host or have a fire pit area plus have kids and pets running around! Don't miss it before it goes!
Zillow last checked: 8 hours ago
Listing updated: November 12, 2024 at 11:40am
Listed by:
Alex Likhovidov 417-252-7646,
Murney Associates - Primrose
Bought with:
Amy C Hill, 2011034915
Murney Associates - Primrose
Source: SOMOMLS,MLS#: 60280257
Facts & features
Interior
Bedrooms & bathrooms
- Bedrooms: 3
- Bathrooms: 2
- Full bathrooms: 2
Heating
- Forced Air, Central, Natural Gas
Cooling
- Central Air
Appliances
- Included: Dishwasher, Exhaust Fan, Microwave, Refrigerator
- Laundry: In Garage, Laundry Room, W/D Hookup
Features
- Laminate Counters, Walk-In Closet(s)
- Flooring: Carpet, Vinyl, See Remarks
- Windows: Tilt-In Windows, Double Pane Windows, Blinds
- Has basement: No
- Attic: Pull Down Stairs
- Has fireplace: No
- Fireplace features: None
Interior area
- Total structure area: 1,282
- Total interior livable area: 1,282 sqft
- Finished area above ground: 1,282
- Finished area below ground: 0
Property
Parking
- Total spaces: 2
- Parking features: Driveway, Garage Faces Front
- Attached garage spaces: 2
- Has uncovered spaces: Yes
Features
- Levels: One
- Stories: 1
- Patio & porch: Deck
- Exterior features: Rain Gutters
- Fencing: Partial,Wood
Lot
- Size: 0.31 Acres
- Features: Cul-De-Sac, Dead End Street
Details
- Parcel number: 1333203078
Construction
Type & style
- Home type: SingleFamily
- Architectural style: Ranch
- Property subtype: Single Family Residence
Materials
- Wood Siding
- Foundation: Brick/Mortar, Crawl Space
- Roof: Fiberglass
Condition
- Year built: 1969
Utilities & green energy
- Sewer: Septic Tank
- Water: Public
Community & neighborhood
Security
- Security features: Smoke Detector(s)
Location
- Region: Springfield
- Subdivision: N/A
Other
Other facts
- Listing terms: Cash,FHA,Conventional
- Road surface type: Asphalt, Concrete
Price history
| Date | Event | Price |
|---|---|---|
| 11/12/2024 | Sold | -- |
Source: | ||
| 10/20/2024 | Pending sale | $215,000$168/sqft |
Source: | ||
| 10/18/2024 | Listed for sale | $215,000+138.9%$168/sqft |
Source: | ||
| 12/30/2021 | Sold | -- |
Source: Agent Provided | ||
| 12/23/2021 | Pending sale | $90,000$70/sqft |
Source: | ||
Public tax history
| Year | Property taxes | Tax assessment |
|---|---|---|
| 2024 | $1,098 +0.5% | $19,820 |
| 2023 | $1,092 | $19,820 +7.3% |
| 2022 | -- | $18,470 |
Find assessor info on the county website
Neighborhood: Sherwood
Nearby schools
GreatSchools rating
- 6/10Sherwood Elementary SchoolGrades: K-5Distance: 0.7 mi
- 8/10Carver Middle SchoolGrades: 6-8Distance: 1.3 mi
- 4/10Parkview High SchoolGrades: 9-12Distance: 2.7 mi
Schools provided by the listing agent
- Elementary: SGF-Sherwood
- Middle: SGF-Carver
- High: SGF-Parkview
Source: SOMOMLS. This data may not be complete. We recommend contacting the local school district to confirm school assignments for this home.

