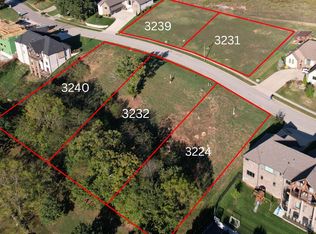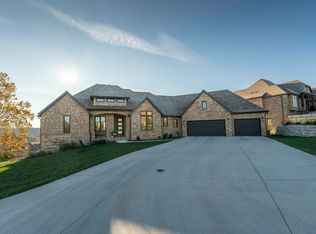Rivercut Golf course view PLUS overlooks lake area ,James River and miles beyond! Approx 4314 Sq Ft,New in Rivercut with engineered wood floors thru liv/din/kit/halls. Walls-of-windows to capture that''WOW''factor from nearly every window!..5 BR's,double basement.,(3 BRs on main level) with 2nd level overlooking the lower rec room and a stone fireplace in the family room...2nd level has 2 BR's/bath, wet bar &media room or study and a gathering space with a wet bar..The 2nd level overlooks the family room below and also has incredible views from large windows overlooking the valley,golf course and river.Stained cabinetry thurout.., .Gas range,double oven,large center island with GORGeous granite & pantry in the kitchen.Opens to spacious liv room/fireplace.. Laundry room is located near the garage entrance, impressive,walk-in pantry,split bedroom plan with Jetted tub plus tiled shower in MBA. Interior colors are white blended with gray in some areas,Nickel light fixtures,grays,silvers,charcoal in granite..blends of nickel,charcoal/gray stain cabinetry, mixture of grays/browns,/charcoals in wood flooring and light interior. There is storage access from backyard to john deere style room in basement.Full yard irrigation/sod and landscape plan. You wont be disappointed!
This property is off market, which means it's not currently listed for sale or rent on Zillow. This may be different from what's available on other websites or public sources.

