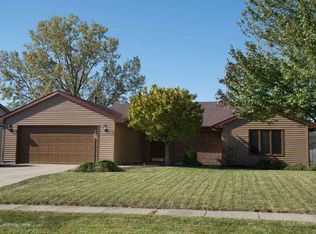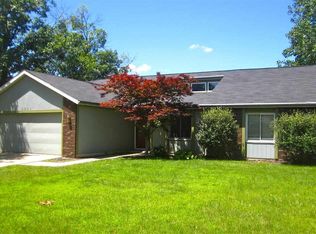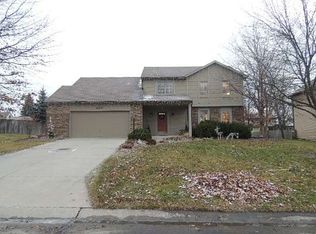This beautiful 3 bedroom 2 bathroom stunning ranch home has over 1800 square feet and is ready for you to make it home! Nestled on a quiet cul-de-sac in Copper Hill subdivision, you will love the location of this home. Step inside to the great room with cathedral ceilings and tall windows to let in lots of natural light. The natural light flows into the dining room with access to the back deck, perfect for entering guest. The home office, just off the great room, is an ideal place to work from home or play room for kids. The large master bedroom provides a large walk-in closet and beautiful master bathroom. The other bedrooms are also large rooms with plenty of natural light and plenty of closet space. Dont let this beautiful home in a great neighborhood pass you by!
This property is off market, which means it's not currently listed for sale or rent on Zillow. This may be different from what's available on other websites or public sources.



