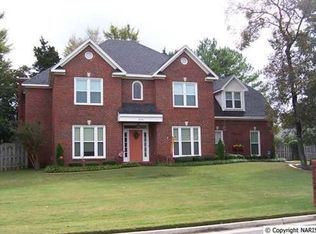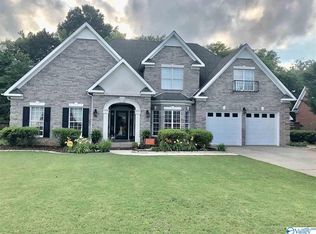Sold for $345,000
$345,000
3216 Sweetbriar Rd SW, Decatur, AL 35603
4beds
2,283sqft
Single Family Residence
Built in 1997
-- sqft lot
$337,100 Zestimate®
$151/sqft
$1,975 Estimated rent
Home value
$337,100
$317,000 - $357,000
$1,975/mo
Zestimate® history
Loading...
Owner options
Explore your selling options
What's special
PERSONALIZE THIS HOME TO MAKE IT YOURS! With a little TLC, this spacious 4 brm, 2 bath home could be your forever haven. The split brm floor plan ensures privacy while the open layout is perfect for entertaining. The master suite boasts a glamour bath w/ whirlpool tub, separate shower, double vanities, walk in closet. Enjoy the perfect flow of this home w/ a study/living room, formal dining room, kitchen, and family room. The family room features a cozy gas log fireplace and plenty of built in w/ plugs, ideal for your Christmas villages or other collections.
Zillow last checked: 8 hours ago
Listing updated: January 15, 2025 at 08:25am
Listed by:
Teri Harriman 256-227-6004,
RE/MAX Platinum
Bought with:
Alisha Cheatham, 73601
MeritHouse Realty
Source: ValleyMLS,MLS#: 21867194
Facts & features
Interior
Bedrooms & bathrooms
- Bedrooms: 4
- Bathrooms: 2
- Full bathrooms: 2
Primary bedroom
- Features: Carpet, Smooth Ceiling
- Level: First
- Area: 238
- Dimensions: 14 x 17
Bedroom 2
- Features: Carpet, Smooth Ceiling
- Level: First
- Area: 144
- Dimensions: 12 x 12
Bedroom 3
- Features: Carpet, Smooth Ceiling
- Level: First
- Area: 132
- Dimensions: 11 x 12
Bedroom 4
- Features: Carpet, Smooth Ceiling
- Level: First
- Area: 168
- Dimensions: 12 x 14
Dining room
- Features: Carpet, Smooth Ceiling
- Level: First
- Area: 168
- Dimensions: 12 x 14
Family room
- Features: Carpet, Smooth Ceiling
- Level: First
- Area: 360
- Dimensions: 18 x 20
Kitchen
- Features: Eat-in Kitchen, Pantry, Smooth Ceiling, Vinyl
- Level: First
- Area: 156
- Dimensions: 12 x 13
Laundry room
- Features: Smooth Ceiling, Vinyl
- Level: First
- Area: 54
- Dimensions: 6 x 9
Heating
- Central 1
Cooling
- Central 1
Appliances
- Included: Dishwasher, Disposal, Microwave, Range, Refrigerator
Features
- Has basement: No
- Number of fireplaces: 1
- Fireplace features: Gas Log, One
Interior area
- Total interior livable area: 2,283 sqft
Property
Parking
- Total spaces: 2
- Parking features: Detached Carport, Carport, Garage-Attached, Garage Door Opener, Garage Faces Side, Garage-Two Car, See Remarks, Corner Lot
- Carport spaces: 2
Features
- Levels: One
- Stories: 1
- Exterior features: Sprinkler Sys
Details
- Parcel number: 1301014000004.013
Construction
Type & style
- Home type: SingleFamily
- Architectural style: Ranch
- Property subtype: Single Family Residence
Materials
- Foundation: Slab
Condition
- New construction: No
- Year built: 1997
Utilities & green energy
- Sewer: Public Sewer
- Water: Public
Community & neighborhood
Location
- Region: Decatur
- Subdivision: Oak Lea
Price history
| Date | Event | Price |
|---|---|---|
| 1/14/2025 | Sold | $345,000$151/sqft |
Source: | ||
| 12/18/2024 | Pending sale | $345,000$151/sqft |
Source: | ||
| 10/24/2024 | Price change | $345,000-1.4%$151/sqft |
Source: | ||
| 10/17/2024 | Listed for sale | $350,000$153/sqft |
Source: | ||
| 10/14/2024 | Pending sale | $350,000$153/sqft |
Source: | ||
Public tax history
| Year | Property taxes | Tax assessment |
|---|---|---|
| 2024 | -- | $27,340 |
| 2023 | -- | $27,340 |
| 2022 | -- | $27,340 +7.4% |
Find assessor info on the county website
Neighborhood: 35603
Nearby schools
GreatSchools rating
- 4/10Chestnut Grove Elementary SchoolGrades: PK-5Distance: 0.3 mi
- 6/10Cedar Ridge Middle SchoolGrades: 6-8Distance: 1 mi
- 7/10Austin High SchoolGrades: 10-12Distance: 2.6 mi
Schools provided by the listing agent
- Elementary: Chestnut Grove Elementary
- Middle: Austin Middle
- High: Austin
Source: ValleyMLS. This data may not be complete. We recommend contacting the local school district to confirm school assignments for this home.
Get pre-qualified for a loan
At Zillow Home Loans, we can pre-qualify you in as little as 5 minutes with no impact to your credit score.An equal housing lender. NMLS #10287.
Sell for more on Zillow
Get a Zillow Showcase℠ listing at no additional cost and you could sell for .
$337,100
2% more+$6,742
With Zillow Showcase(estimated)$343,842

