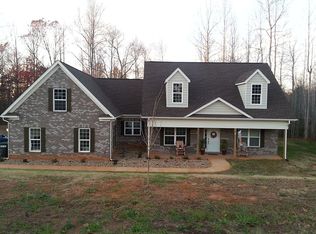Welcome to the Estates at Glenmoor in historic York. The "Charleston of the Upstate". Just 2 miles from downtown York, this secluded neighborhood features 1-2 acre lots for privacy. This home is to be built and you can customize it. The photos show this plan built for another Glenmoor resident. Or you can pick any lot and any plan and we will build it for you. Let us give you a tour.
This property is off market, which means it's not currently listed for sale or rent on Zillow. This may be different from what's available on other websites or public sources.
