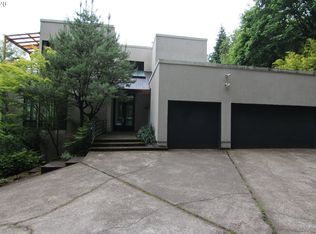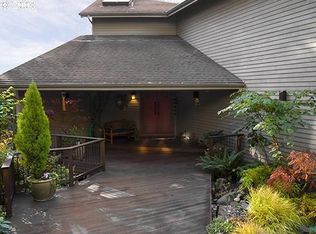Enjoy the peaceful tranquility and abundant southern light in this stunning custom home built in the Frank Lloyd Wright Prairie style. The fantastic floor plan offers room to spread out with an open kitchen, family and living rooms, a bright home office, and four spacious bedrooms. Step out to an expansive deck and lots of outdoor space for play and gardening.Schools are Ainsworth, West Sylvan, and Lincoln. [Home Energy Score = 3. HES Report at https://api.greenbuildingregistry.com/report/pdf/R289049-20180426.pdf]
This property is off market, which means it's not currently listed for sale or rent on Zillow. This may be different from what's available on other websites or public sources.

