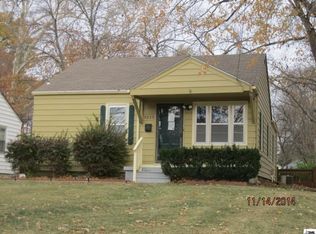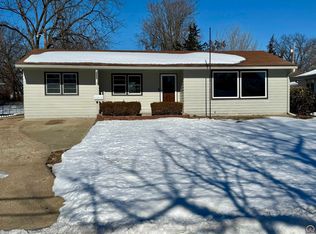Sold on 11/02/23
Price Unknown
3216 SW 11th St, Topeka, KS 66604
3beds
1,188sqft
Single Family Residence, Residential
Built in 1955
18,942 Acres Lot
$153,900 Zestimate®
$--/sqft
$1,199 Estimated rent
Home value
$153,900
$137,000 - $169,000
$1,199/mo
Zestimate® history
Loading...
Owner options
Explore your selling options
What's special
LOCATION! LOCATION! LOCATION! Cute 3BR/1.5BA in a great location. Close to shopping, restaurants & parks. This home has been well maintained and you can move right in. Spacious main floor, and basement could be finished for additional living space. HUGE partially fenced backyard with newer patio. Schedule your showing today and be moved in before the Holidays!
Zillow last checked: 8 hours ago
Listing updated: November 21, 2023 at 01:11pm
Listed by:
Deb McFarland 785-231-8934,
Berkshire Hathaway First
Bought with:
Kelley Hughes, SP00237130
Better Homes and Gardens Real
Source: Sunflower AOR,MLS#: 231351
Facts & features
Interior
Bedrooms & bathrooms
- Bedrooms: 3
- Bathrooms: 2
- Full bathrooms: 1
- 1/2 bathrooms: 1
Primary bedroom
- Level: Main
- Area: 110
- Dimensions: 11x10
Bedroom 2
- Level: Main
- Area: 130
- Dimensions: 13x10
Bedroom 3
- Level: Main
- Area: 108
- Dimensions: 12x9
Dining room
- Level: Main
- Area: 80
- Dimensions: 10x8
Kitchen
- Level: Main
- Area: 161
- Dimensions: 23x7
Laundry
- Level: Basement
- Dimensions: 22x22 (est)
Living room
- Level: Main
- Area: 228
- Dimensions: 19x12
Heating
- Natural Gas
Cooling
- Central Air
Appliances
- Included: Electric Range, Microwave, Dishwasher, Refrigerator, Disposal
- Laundry: In Basement
Features
- Flooring: Hardwood, Vinyl
- Basement: Concrete,Partial,Unfinished
- Has fireplace: No
Interior area
- Total structure area: 1,188
- Total interior livable area: 1,188 sqft
- Finished area above ground: 1,188
- Finished area below ground: 0
Property
Parking
- Parking features: Attached, Auto Garage Opener(s), Garage Door Opener
- Has attached garage: Yes
Features
- Patio & porch: Patio
- Fencing: Fenced,Chain Link,Partial
Lot
- Size: 18,942 Acres
- Dimensions: 287 x 66
Details
- Parcel number: R11395
- Special conditions: Standard,Arm's Length
Construction
Type & style
- Home type: SingleFamily
- Architectural style: Ranch
- Property subtype: Single Family Residence, Residential
Materials
- Frame
- Roof: Composition
Condition
- Year built: 1955
Utilities & green energy
- Water: Public
Community & neighborhood
Location
- Region: Topeka
- Subdivision: Sherri Lots
HOA & financial
HOA
- Has HOA: No
- Association name: N/A
Price history
| Date | Event | Price |
|---|---|---|
| 11/2/2023 | Sold | -- |
Source: | ||
| 10/10/2023 | Pending sale | $144,777$122/sqft |
Source: | ||
| 10/9/2023 | Listed for sale | $144,777+71.3%$122/sqft |
Source: | ||
| 7/31/2012 | Sold | -- |
Source: | ||
| 6/13/2012 | Listed for sale | $84,500$71/sqft |
Source: Kirk & Cobb, Inc., REALTORS #168670 | ||
Public tax history
| Year | Property taxes | Tax assessment |
|---|---|---|
| 2025 | -- | $18,751 +3% |
| 2024 | $2,539 +17% | $18,204 +20.2% |
| 2023 | $2,170 +11.6% | $15,149 +15% |
Find assessor info on the county website
Neighborhood: Fleming
Nearby schools
GreatSchools rating
- 6/10Whitson Elementary SchoolGrades: PK-5Distance: 1 mi
- 6/10Landon Middle SchoolGrades: 6-8Distance: 1.5 mi
- 3/10Topeka West High SchoolGrades: 9-12Distance: 2.1 mi
Schools provided by the listing agent
- Elementary: Whitson Elementary School/USD 501
- Middle: Landon Middle School/USD 501
- High: Topeka West High School/USD 501
Source: Sunflower AOR. This data may not be complete. We recommend contacting the local school district to confirm school assignments for this home.

