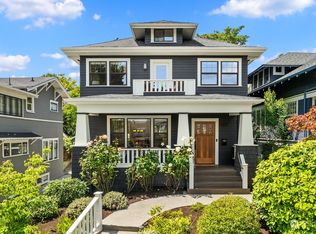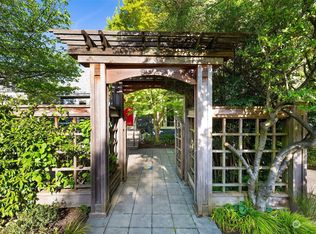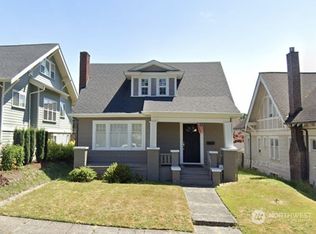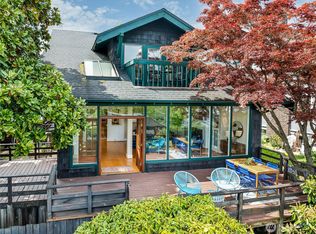Sold
Listed by:
Scott Perret,
COMPASS
Bought with: Windermere Real Estate/East
$2,150,000
3216 S Dose Terrace, Seattle, WA 98144
5beds
4,200sqft
Single Family Residence
Built in 1916
6,594.98 Square Feet Lot
$2,211,800 Zestimate®
$512/sqft
$5,702 Estimated rent
Home value
$2,211,800
$2.06M - $2.41M
$5,702/mo
Zestimate® history
Loading...
Owner options
Explore your selling options
What's special
Wrap yourself in the charm & easy grace of this landmark 1916 Ellsworth Storey home, anchored on a verdant corner lot. Comfortable rooms with leafy outlooks nestle beneath sheltering eves. The architect's thoughtful design throws the terraces and expansive windows open to the light, while preserving privacy. The sweet bonus: delightful pocket views of the lake and Mt. Rainier, that expand in winter. So dine al fresco, relax with friends in the garden or share a quiet moment with the Mountain at sunrise. Extensive, quality updates include kitchen and bath renovations, central AC, various systems updates and an EV charger. In the heart of one of Seattle's best neighborhoods, a short stroll from the beach, parks, restaurants and light rail.
Zillow last checked: 8 hours ago
Listing updated: August 10, 2023 at 10:51am
Listed by:
Scott Perret,
COMPASS
Bought with:
Anastasia Miles, 27054
Windermere Real Estate/East
Source: NWMLS,MLS#: 2125768
Facts & features
Interior
Bedrooms & bathrooms
- Bedrooms: 5
- Bathrooms: 3
- Full bathrooms: 2
- 1/2 bathrooms: 1
Primary bedroom
- Level: Second
Bedroom
- Level: Second
Bedroom
- Level: Second
Bedroom
- Level: Third
Bedroom
- Level: Third
Bathroom full
- Level: Second
Bathroom full
- Level: Second
Other
- Level: Main
Den office
- Level: Main
Dining room
- Level: Main
Entry hall
- Level: Main
Family room
- Level: Lower
Kitchen with eating space
- Level: Main
Living room
- Level: Main
Utility room
- Level: Lower
Heating
- Fireplace(s), 90%+ High Efficiency, Heat Pump
Cooling
- Central Air, Forced Air
Appliances
- Included: Dishwasher_, Dryer, GarbageDisposal_, Microwave_, Refrigerator_, StoveRange_, Washer, Dishwasher, Garbage Disposal, Microwave, Refrigerator, StoveRange, Water Heater: Gas-Tankless, Water Heater Location: Basement
Features
- Bath Off Primary, Dining Room
- Flooring: Bamboo/Cork, Ceramic Tile, Concrete, Hardwood
- Doors: French Doors
- Windows: Skylight(s)
- Basement: Finished
- Number of fireplaces: 1
- Fireplace features: Wood Burning, Main Level: 1, Fireplace
Interior area
- Total structure area: 4,200
- Total interior livable area: 4,200 sqft
Property
Parking
- Total spaces: 1
- Parking features: Driveway, Detached Garage
- Garage spaces: 1
Features
- Levels: Multi/Split
- Entry location: Main
- Patio & porch: Bamboo/Cork, Ceramic Tile, Concrete, Hardwood, Bath Off Primary, Dining Room, French Doors, Security System, Skylight(s), Walk-In Closet(s), Wet Bar, Fireplace, Water Heater
- Has view: Yes
- View description: Lake, Mountain(s), Territorial
- Has water view: Yes
- Water view: Lake
Lot
- Size: 6,594 sqft
- Features: Corner Lot, Curbs, Paved, Sidewalk, Cable TV, Deck, Electric Car Charging, Fenced-Partially, Gas Available, High Speed Internet, Irrigation, Patio
- Topography: Level
- Residential vegetation: Garden Space
Details
- Parcel number: 2087700050
- Zoning description: SF 5000,Jurisdiction: City
- Special conditions: Standard
Construction
Type & style
- Home type: SingleFamily
- Architectural style: Traditional
- Property subtype: Single Family Residence
Materials
- Brick, Stucco, Wood Siding
- Foundation: Poured Concrete
- Roof: Composition
Condition
- Year built: 1916
Utilities & green energy
- Electric: Company: Seattle City Light
- Sewer: Sewer Connected, Company: City of Seattle
- Water: Public, Company: City of Seattle
- Utilities for property: Xfinity
Community & neighborhood
Security
- Security features: Security System
Location
- Region: Seattle
- Subdivision: Mt Baker
Other
Other facts
- Listing terms: Cash Out,Conventional
- Cumulative days on market: 677 days
Price history
| Date | Event | Price |
|---|---|---|
| 8/10/2023 | Sold | $2,150,000$512/sqft |
Source: | ||
| 7/15/2023 | Pending sale | $2,150,000$512/sqft |
Source: | ||
| 7/12/2023 | Price change | $2,150,000-4.4%$512/sqft |
Source: | ||
| 6/21/2023 | Listed for sale | $2,250,000+31.5%$536/sqft |
Source: | ||
| 6/28/2018 | Sold | $1,711,000-4.7%$407/sqft |
Source: | ||
Public tax history
| Year | Property taxes | Tax assessment |
|---|---|---|
| 2024 | $18,758 +12.2% | $1,937,000 +9.7% |
| 2023 | $16,718 +14.4% | $1,766,000 +3% |
| 2022 | $14,612 +13.1% | $1,715,000 +23.5% |
Find assessor info on the county website
Neighborhood: Mt. Baker
Nearby schools
GreatSchools rating
- 5/10John Muir Elementary SchoolGrades: K-5Distance: 0.7 mi
- 6/10Washington Middle SchoolGrades: 6-8Distance: 1.2 mi
- 4/10Franklin High SchoolGrades: 9-12Distance: 0.5 mi
Get a cash offer in 3 minutes
Find out how much your home could sell for in as little as 3 minutes with a no-obligation cash offer.
Estimated market value$2,211,800
Get a cash offer in 3 minutes
Find out how much your home could sell for in as little as 3 minutes with a no-obligation cash offer.
Estimated market value
$2,211,800



