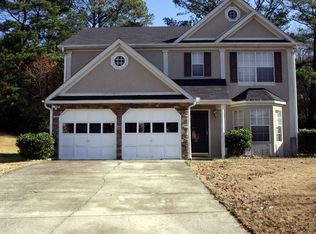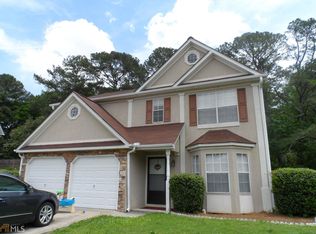Closed
$759,900
3216 Regalview Ter, Acworth, GA 30101
4beds
3,800sqft
Single Family Residence
Built in 2023
9,321.84 Square Feet Lot
$754,000 Zestimate®
$200/sqft
$3,527 Estimated rent
Home value
$754,000
$694,000 - $814,000
$3,527/mo
Zestimate® history
Loading...
Owner options
Explore your selling options
What's special
Step into the world of luxury and modern sophistication with this stunning all black home built in late 2023. Nestled in an exclusive community of just six homes, this residence offers unparalleled privacy and style. As you walk into this home you will be greeted with a stunning 20' porcelain floor to ceiling fireplace, highlighted by a two story living room with exquisite windows allowing for plenty of natural light to enter the space, creating a warm and inviting atmosphere. This modern and efficient kitchen is perfect for entertaining, featuring stainless steel appliances, built-in microwave and vent hood. The large center island overlooks the great room, while an abundance of storage and an impressive walk-in pantry cater to both form and function. The adjacent dining room exudes elegance with a coffered ceiling, crown molding and an abundance of natural light. Engineered hardwood floors run throughout the home, adding a touch of natural beauty and durability. Your ownerCOs suite is conveniently located on the main level, whose ensuite boasts a spa-like ambience, featuring an oversized frameless shower with beautiful tiled details, and a double vanity. An expansive walk-in closet with built-ins adds a touch of opulence to this private sanctuary. As you make your way to the second level, a versatile loft area serves as an extraordinary family room, complete with a balcony and fireplace. This space includes a full-sized bathroom and a closet. Not to mention this home is equipped with an EV charger and smart home technology, this residence is designed for the future. With lighting features in your owner's suite closet, stairs and kitchen. Not to mention each bathroom offers smart toilets with bidets for ultimate convenience and hygiene. This home is a rare gem, combining technology, luxurious finishes, and a prime location. DonCOt miss the opportunity to own this remarkable property! Contact us today to schedule a private tour and experience the epitome of modern living! Seller is open to selling the home furnished.
Zillow last checked: 8 hours ago
Listing updated: December 28, 2024 at 08:19am
Listed by:
Cymone Jones 470-514-9772,
Virtual Properties Realty.com,
Yajeisi Diaz 813-505-4588,
Virtual Properties Realty.com
Bought with:
John C White, 407587
Harry Norman, REALTORS
Source: GAMLS,MLS#: 10401974
Facts & features
Interior
Bedrooms & bathrooms
- Bedrooms: 4
- Bathrooms: 5
- Full bathrooms: 4
- 1/2 bathrooms: 1
- Main level bathrooms: 1
- Main level bedrooms: 1
Kitchen
- Features: Breakfast Area, Breakfast Bar, Pantry, Walk-in Pantry
Heating
- Central, Natural Gas
Cooling
- Ceiling Fan(s), Central Air
Appliances
- Included: Dishwasher, Disposal, Microwave, Tankless Water Heater
- Laundry: None
Features
- Master On Main Level, Walk-In Closet(s)
- Flooring: Hardwood
- Windows: Double Pane Windows
- Basement: None
- Number of fireplaces: 2
- Fireplace features: Living Room, Other
- Common walls with other units/homes: No Common Walls
Interior area
- Total structure area: 3,800
- Total interior livable area: 3,800 sqft
- Finished area above ground: 3,800
- Finished area below ground: 0
Property
Parking
- Parking features: Garage, Garage Door Opener
- Has garage: Yes
Features
- Levels: Two
- Stories: 2
- Patio & porch: Deck, Patio
- Exterior features: Balcony
- Fencing: Back Yard
- Body of water: None
Lot
- Size: 9,321 sqft
- Features: Level
Details
- Parcel number: 20001203560
Construction
Type & style
- Home type: SingleFamily
- Architectural style: Other
- Property subtype: Single Family Residence
Materials
- Wood Siding
- Foundation: Slab
- Roof: Composition
Condition
- Resale
- New construction: No
- Year built: 2023
Utilities & green energy
- Sewer: Public Sewer
- Water: Public
- Utilities for property: Cable Available, Electricity Available, High Speed Internet, Natural Gas Available, Phone Available, Sewer Available, Water Available
Green energy
- Energy efficient items: Insulation, Thermostat
Community & neighborhood
Security
- Security features: Carbon Monoxide Detector(s), Smoke Detector(s)
Community
- Community features: None
Location
- Region: Acworth
- Subdivision: Regalview At Baker
HOA & financial
HOA
- Has HOA: Yes
- HOA fee: $2,500 annually
- Services included: Maintenance Grounds, Reserve Fund
Other
Other facts
- Listing agreement: Exclusive Agency
- Listing terms: Cash,Conventional,FHA,VA Loan
Price history
| Date | Event | Price |
|---|---|---|
| 12/27/2024 | Sold | $759,900$200/sqft |
Source: | ||
| 12/20/2024 | Pending sale | $759,900$200/sqft |
Source: | ||
| 10/25/2024 | Listed for sale | $759,900-1.3%$200/sqft |
Source: | ||
| 10/23/2024 | Listing removed | $769,900$203/sqft |
Source: | ||
| 8/31/2024 | Listed for sale | $769,900$203/sqft |
Source: | ||
Public tax history
| Year | Property taxes | Tax assessment |
|---|---|---|
| 2024 | $8,532 +784.4% | $283,000 +784.4% |
| 2023 | $965 | $32,000 |
Find assessor info on the county website
Neighborhood: 30101
Nearby schools
GreatSchools rating
- 6/10Acworth Intermediate SchoolGrades: 2-5Distance: 1.3 mi
- 5/10Barber Middle SchoolGrades: 6-8Distance: 1.2 mi
- 7/10North Cobb High SchoolGrades: 9-12Distance: 2.5 mi
Schools provided by the listing agent
- Elementary: Baker
- Middle: Barber
- High: North Cobb
Source: GAMLS. This data may not be complete. We recommend contacting the local school district to confirm school assignments for this home.
Get a cash offer in 3 minutes
Find out how much your home could sell for in as little as 3 minutes with a no-obligation cash offer.
Estimated market value
$754,000
Get a cash offer in 3 minutes
Find out how much your home could sell for in as little as 3 minutes with a no-obligation cash offer.
Estimated market value
$754,000

