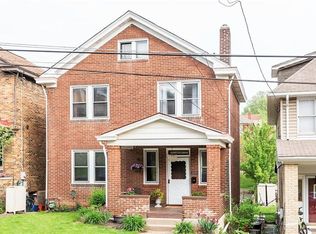Sold for $221,500 on 06/08/23
$221,500
3216 Piedmont Ave, Pittsburgh, PA 15216
2beds
1,080sqft
Single Family Residence
Built in 1940
3,301.85 Square Feet Lot
$246,400 Zestimate®
$205/sqft
$1,591 Estimated rent
Home value
$246,400
$234,000 - $261,000
$1,591/mo
Zestimate® history
Loading...
Owner options
Explore your selling options
What's special
Welcome to your charming Dormont Bungalow! You are sure to love the covered front porch that beckons you to “Come, sit down, and relax!” Once inside, you’ll find the original hardwood floors and ironwork add warmth and charm to this classic Pittsburgh home. The kitchen has been updated with bright cabinetry, creating an efficient and functional space for everyday use. Upstairs, the main hall bathroom retains its original tile work in exceptional condition serving the well-sized Primary and second bedrooms. Downstairs, the game room gives you additional living space while the adjacent laundry is bright and clean. Outside, the backyard is flanked by the home and detached garage, resulting in a private and flat space in which to garden and entertain. The single car garage is extra wide, providing generous storage and work space. Well-located within walking distance to Mt. Lebanon and Dormont attractions along Washington Road, this lovely home is exactly what you’ve been waiting to find.
Zillow last checked: 8 hours ago
Listing updated: June 12, 2023 at 05:48am
Listed by:
Matthew Swab 412-471-4900,
PIATT SOTHEBY'S INTERNATIONAL REALTY
Bought with:
Faith Trillis Williard, RS301534
COLDWELL BANKER REALTY
Source: WPMLS,MLS#: 1604528 Originating MLS: West Penn Multi-List
Originating MLS: West Penn Multi-List
Facts & features
Interior
Bedrooms & bathrooms
- Bedrooms: 2
- Bathrooms: 2
- Full bathrooms: 1
- 1/2 bathrooms: 1
Primary bedroom
- Level: Upper
- Dimensions: 16x11
Bedroom 2
- Level: Upper
- Dimensions: 11x11
Dining room
- Level: Main
- Dimensions: 10x10
Entry foyer
- Level: Main
- Dimensions: 4x3
Game room
- Level: Lower
- Dimensions: 15x9
Kitchen
- Level: Main
- Dimensions: 10x9
Living room
- Level: Main
- Dimensions: 16x12
Heating
- Forced Air, Gas
Cooling
- Central Air
Appliances
- Included: Some Electric Appliances, Dryer, Dishwasher, Disposal, Microwave, Refrigerator, Stove, Washer
Features
- Flooring: Hardwood, Tile, Vinyl
- Basement: Interior Entry
Interior area
- Total structure area: 1,080
- Total interior livable area: 1,080 sqft
Property
Parking
- Total spaces: 1
- Parking features: Detached, Garage, Garage Door Opener
- Has garage: Yes
Features
- Levels: Two
- Stories: 2
- Pool features: None
Lot
- Size: 3,301 sqft
- Dimensions: 0.0758
Details
- Parcel number: 0098L00309000000
Construction
Type & style
- Home type: SingleFamily
- Architectural style: Colonial,Two Story
- Property subtype: Single Family Residence
Materials
- Brick
- Roof: Asphalt
Condition
- Resale
- Year built: 1940
Utilities & green energy
- Sewer: Public Sewer
- Water: Public
Community & neighborhood
Location
- Region: Pittsburgh
Price history
| Date | Event | Price |
|---|---|---|
| 6/8/2023 | Sold | $221,500+12.2%$205/sqft |
Source: | ||
| 5/9/2023 | Contingent | $197,500$183/sqft |
Source: | ||
| 5/4/2023 | Listed for sale | $197,500+72.5%$183/sqft |
Source: | ||
| 12/20/2013 | Sold | $114,500$106/sqft |
Source: | ||
| 11/13/2013 | Pending sale | $114,500$106/sqft |
Source: CENTURY 21 Frontier Realty #981338 | ||
Public tax history
| Year | Property taxes | Tax assessment |
|---|---|---|
| 2025 | $3,816 -7.9% | $96,500 -15.7% |
| 2024 | $4,143 +807.7% | $114,500 +18.7% |
| 2023 | $456 +0% | $96,500 |
Find assessor info on the county website
Neighborhood: Dormont
Nearby schools
GreatSchools rating
- 8/10Dormont El SchoolGrades: K-5Distance: 0.5 mi
- 6/10Keystone Oaks Middle SchoolGrades: 6-8Distance: 0.5 mi
- 6/10Keystone Oaks High SchoolGrades: 9-12Distance: 0.4 mi
Schools provided by the listing agent
- District: Keystone Oaks
Source: WPMLS. This data may not be complete. We recommend contacting the local school district to confirm school assignments for this home.

Get pre-qualified for a loan
At Zillow Home Loans, we can pre-qualify you in as little as 5 minutes with no impact to your credit score.An equal housing lender. NMLS #10287.
