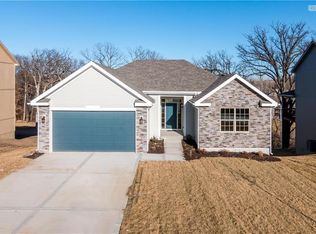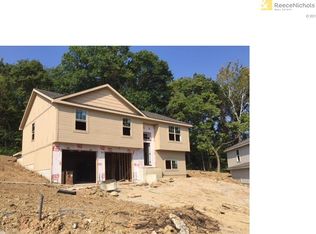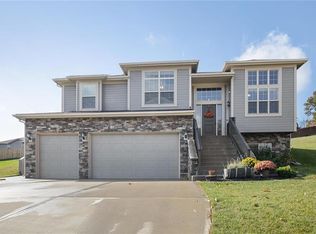SIMULATED PHOTOS. Open, trendy floor plan perfect for someone who wants a home that's something really special. Tall ceilings in living room with corner tile fireplace and TV mount. Steps up to kitchen with wood floors, SS appliances, granite and walks out to a covered deck overlooking trees and greenspace. His and hers closets in master bedroom. All upstairs bedrooms have tray ceilings with indirect light. Finished lower level with 2 bedrooms and a full bath
This property is off market, which means it's not currently listed for sale or rent on Zillow. This may be different from what's available on other websites or public sources.


