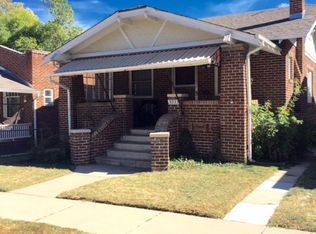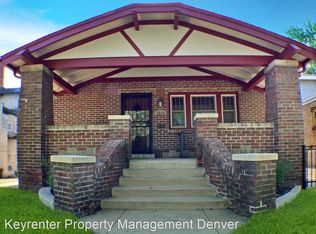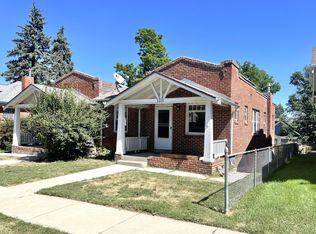Sold for $900,000
$900,000
3216 Raleigh Street, Denver, CO 80212
3beds
1,836sqft
Single Family Residence
Built in 1928
4,760 Square Feet Lot
$856,600 Zestimate®
$490/sqft
$3,740 Estimated rent
Home value
$856,600
$797,000 - $917,000
$3,740/mo
Zestimate® history
Loading...
Owner options
Explore your selling options
What's special
This charming 3-bedroom bungalow in the heart of Highlands seamlessly blends classic character with modern upgrades. Just one block from the vibrant shops and restaurants of Highlands Square, and within walking distance to Tennyson Street and Sloan’s Lake—this location truly can't be beat. The home features a large, covered front porch with a misting system and a porch swing, perfect for relaxing outdoors. Inside, you'll find fresh paint, oak hardwood floors, and original built-in cabinets that add warmth and character. New basement Pella windows installed in 2023 bring in an abundance of natural light while enhancing energy efficiency. The kitchen boasts custom cherry cabinetry, granite countertops, and stainless-steel appliances, including a gas range. The downstairs bathroom has been beautifully updated with custom tile work and heated floors. Step outside to a spacious deck and a private, fenced backyard—ideal for entertaining or unwinding. The oversized 2-car garage provides ample storage and convenience. Move-in ready and located in a vibrant, walkable neighborhood, this 3-bedroom home offers everything you need!
Zillow last checked: 8 hours ago
Listing updated: January 17, 2025 at 07:57pm
Listed by:
Chris Perkins 970-309-4111 christopher.r.perkins@gmail.com,
LoKation
Bought with:
Katie Knop, 40030888
Milehimodern
Source: REcolorado,MLS#: 8194795
Facts & features
Interior
Bedrooms & bathrooms
- Bedrooms: 3
- Bathrooms: 2
- Full bathrooms: 1
- 3/4 bathrooms: 1
- Main level bathrooms: 1
- Main level bedrooms: 2
Bedroom
- Level: Main
Bedroom
- Level: Main
Bedroom
- Description: Non Conforming
- Level: Basement
Bathroom
- Level: Main
Bathroom
- Description: Newly Remodeled W/ Custom Tile & Heated Floors
- Level: Basement
Dining room
- Level: Main
Family room
- Description: Bonus Room W/ Space For Office
- Level: Basement
Kitchen
- Level: Main
Laundry
- Description: New Tile Floors Installed 2024
- Level: Basement
Living room
- Level: Main
Heating
- Forced Air
Cooling
- Central Air
Appliances
- Included: Dishwasher, Disposal, Dryer, Gas Water Heater, Microwave, Oven, Range, Refrigerator, Washer
Features
- Built-in Features, Granite Counters, Smoke Free
- Flooring: Carpet, Tile, Wood
- Windows: Double Pane Windows
- Basement: Finished,Full
- Number of fireplaces: 1
- Fireplace features: Electric
Interior area
- Total structure area: 1,836
- Total interior livable area: 1,836 sqft
- Finished area above ground: 918
- Finished area below ground: 800
Property
Parking
- Total spaces: 2
- Parking features: Garage
- Garage spaces: 2
Features
- Levels: One
- Stories: 1
- Patio & porch: Covered, Front Porch, Patio
- Fencing: Full
Lot
- Size: 4,760 sqft
- Features: Landscaped, Near Public Transit, Sprinklers In Front, Sprinklers In Rear
Details
- Parcel number: 230128011
- Special conditions: Standard
Construction
Type & style
- Home type: SingleFamily
- Architectural style: Bungalow
- Property subtype: Single Family Residence
Materials
- Brick
- Foundation: Block
- Roof: Composition
Condition
- Updated/Remodeled
- Year built: 1928
Utilities & green energy
- Sewer: Public Sewer
- Water: Public
Community & neighborhood
Location
- Region: Denver
- Subdivision: Wolff Place
Other
Other facts
- Listing terms: Cash,Conventional,FHA,VA Loan
- Ownership: Individual
Price history
| Date | Event | Price |
|---|---|---|
| 1/17/2025 | Sold | $900,000$490/sqft |
Source: | ||
| 12/18/2024 | Pending sale | $900,000$490/sqft |
Source: | ||
| 12/13/2024 | Listed for sale | $900,000+22.4%$490/sqft |
Source: | ||
| 9/8/2020 | Sold | $735,000+0.1%$400/sqft |
Source: Public Record Report a problem | ||
| 8/2/2020 | Pending sale | $734,000$400/sqft |
Source: Realty Professionals Llc #8272464 Report a problem | ||
Public tax history
| Year | Property taxes | Tax assessment |
|---|---|---|
| 2024 | $4,488 +22% | $57,920 -5.3% |
| 2023 | $3,680 +12% | $61,190 +32.2% |
| 2022 | $3,285 +4.5% | $46,270 +5.1% |
Find assessor info on the county website
Neighborhood: West Highland
Nearby schools
GreatSchools rating
- 9/10Edison Elementary SchoolGrades: PK-5Distance: 0.2 mi
- 9/10Skinner Middle SchoolGrades: 6-8Distance: 0.8 mi
- 5/10North High SchoolGrades: 9-12Distance: 0.9 mi
Schools provided by the listing agent
- Elementary: Edison
- Middle: Strive Sunnyside
- High: North
- District: Denver 1
Source: REcolorado. This data may not be complete. We recommend contacting the local school district to confirm school assignments for this home.
Get a cash offer in 3 minutes
Find out how much your home could sell for in as little as 3 minutes with a no-obligation cash offer.
Estimated market value
$856,600


