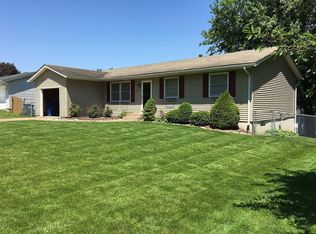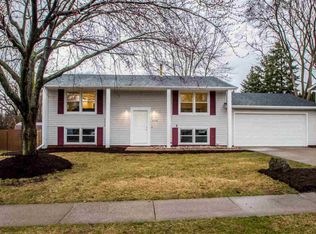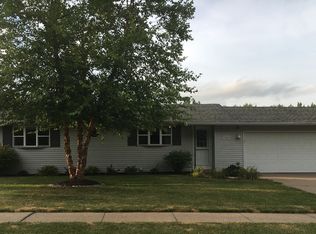Sold for $300,000 on 09/29/23
$300,000
3216 Maplecrest Rd, Bettendorf, IA 52722
5beds
1,912sqft
Single Family Residence, Residential
Built in 1974
8,740 Square Feet Lot
$312,500 Zestimate®
$157/sqft
$2,314 Estimated rent
Home value
$312,500
$297,000 - $328,000
$2,314/mo
Zestimate® history
Loading...
Owner options
Explore your selling options
What's special
The effective age of this 5-bedroom PV split is only 9 years old. In 2014 this home suffered major fire damage that essentially made it new construction as it was totally rebuilt other than the foundation and underground utilities. With everything being as new as it is this home still shows like new construction and is amazing! Great flowing main level floor plan with Luxury Vinyl Plank throughout as well as the bath and kitchen that are finished as well as homes 3X its price! The basement features another great bath and 2 bedrooms, one of which is the huge primary with a walk-in closet that is awesome! Outside there is a fenced yard, a large deck with a Sunsetter awning, a cozy covered patio, and one of the coolest "Sheds" you'll ever see! 1/3 is storage and the other is a guest space with pellet stove and AC as well as a sleeping loft, it's one of a kind!! Many smart features go with this home as well. Call today and don't miss out on this one!
Zillow last checked: 8 hours ago
Listing updated: October 02, 2023 at 01:01pm
Listed by:
Marty Eilers Cell:563-508-4882,
Mel Foster Co. Bettendorf
Bought with:
Connie Coster, S39875000/475.126841
Ruhl&Ruhl REALTORS Bettendorf
Mendoza
Ruhl&Ruhl REALTORS Bettendorf
Source: RMLS Alliance,MLS#: QC4244926 Originating MLS: Quad City Area Realtor Association
Originating MLS: Quad City Area Realtor Association

Facts & features
Interior
Bedrooms & bathrooms
- Bedrooms: 5
- Bathrooms: 2
- Full bathrooms: 2
Bedroom 1
- Level: Lower
- Dimensions: 18ft 0in x 11ft 0in
Bedroom 2
- Level: Main
- Dimensions: 14ft 0in x 10ft 0in
Bedroom 3
- Level: Main
- Dimensions: 12ft 0in x 9ft 0in
Bedroom 4
- Level: Main
- Dimensions: 11ft 0in x 9ft 0in
Bedroom 5
- Level: Lower
- Dimensions: 12ft 0in x 10ft 0in
Other
- Level: Main
- Dimensions: 12ft 0in x 9ft 0in
Additional room
- Description: MBR Closet
- Level: Lower
- Dimensions: 13ft 0in x 7ft 0in
Additional room 2
- Description: Shed Guest Room
- Level: Main
- Dimensions: 15ft 0in x 10ft 0in
Kitchen
- Level: Main
- Dimensions: 10ft 0in x 9ft 0in
Laundry
- Level: Lower
- Dimensions: 12ft 0in x 8ft 0in
Living room
- Level: Main
- Dimensions: 15ft 0in x 12ft 0in
Lower level
- Area: 860
Main level
- Area: 1052
Heating
- Forced Air
Cooling
- Central Air
Appliances
- Included: Dishwasher, Microwave, Range, Refrigerator, Tankless Water Heater
Features
- Ceiling Fan(s), Solid Surface Counter
- Windows: Blinds
- Basement: Finished,Full
Interior area
- Total structure area: 1,912
- Total interior livable area: 1,912 sqft
Property
Parking
- Total spaces: 1
- Parking features: Attached
- Attached garage spaces: 1
- Details: Number Of Garage Remotes: 1
Features
- Patio & porch: Deck, Patio
Lot
- Size: 8,740 sqft
- Dimensions: 76 x 115
- Features: Level
Details
- Additional structures: Outbuilding
- Parcel number: 841551203
- Other equipment: Radon Mitigation System
Construction
Type & style
- Home type: SingleFamily
- Property subtype: Single Family Residence, Residential
Materials
- Frame, Vinyl Siding
- Foundation: Concrete Perimeter
- Roof: Shingle
Condition
- New construction: No
- Year built: 1974
Utilities & green energy
- Sewer: Public Sewer
- Water: Public
Community & neighborhood
Location
- Region: Bettendorf
- Subdivision: Fairmeadow
Price history
| Date | Event | Price |
|---|---|---|
| 9/29/2023 | Sold | $300,000-3.2%$157/sqft |
Source: | ||
| 8/9/2023 | Pending sale | $310,000$162/sqft |
Source: | ||
| 8/4/2023 | Price change | $310,000-4.6%$162/sqft |
Source: | ||
| 7/25/2023 | Listed for sale | $325,000+146.2%$170/sqft |
Source: | ||
| 3/5/2007 | Sold | $132,000+55.3%$69/sqft |
Source: Public Record | ||
Public tax history
| Year | Property taxes | Tax assessment |
|---|---|---|
| 2024 | $3,942 +8.2% | $273,100 +0.7% |
| 2023 | $3,642 +1.1% | $271,200 +27.6% |
| 2022 | $3,604 +1.3% | $212,490 |
Find assessor info on the county website
Neighborhood: 52722
Nearby schools
GreatSchools rating
- 10/10Riverdale Heights Elementary SchoolGrades: K-6Distance: 0.7 mi
- 6/10Pleasant Valley Junior High SchoolGrades: 7-8Distance: 5.8 mi
- 9/10Pleasant Valley High SchoolGrades: 9-12Distance: 0.8 mi
Schools provided by the listing agent
- High: Pleasant Valley
Source: RMLS Alliance. This data may not be complete. We recommend contacting the local school district to confirm school assignments for this home.

Get pre-qualified for a loan
At Zillow Home Loans, we can pre-qualify you in as little as 5 minutes with no impact to your credit score.An equal housing lender. NMLS #10287.


