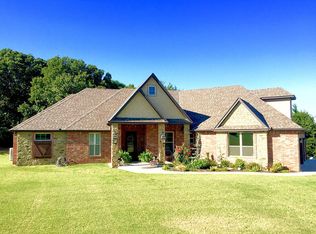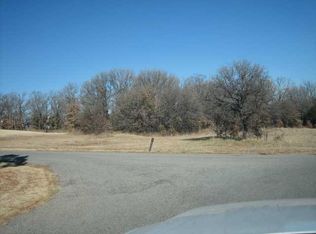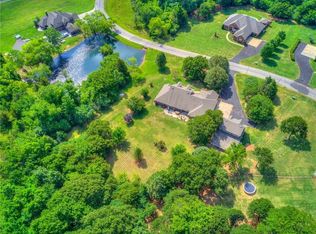Pond! Views!, Gated subdivision! Trees! You will love the privacy of this beautiful one owner home located in a small gated subdivision with ponds, trees, and just an overall great location. The home is a very open concept with wonderful family room with fireplace, wet bar, butin aquarium (fish can stay), dining area, open kitchen with long breakfast bar, island, prep sink, gas stove top, builtin microwave, oven dishwasher, beverage refrigerator. Large front entry opens into a formal living room with beautiful windows. The master suite is large and the spa area is huge. Long double vanity, double head walkin shower, soaker tub, loads of storage, plus a huge walkin closet with builtins. WINDOWS*WINDOWS*WINDOWS*. The East side of this home is ALL huge windows! Beautiful views of the shared pond, trees and lush landscaping. The backyard is paradise. Huge cover patio, pergola, trees and water to enjoy. There is a 30x40 shop with 14' door and concrete. This is just AWESOME.
This property is off market, which means it's not currently listed for sale or rent on Zillow. This may be different from what's available on other websites or public sources.


