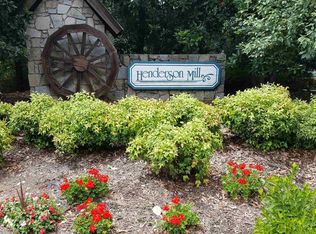Closed
$226,500
3216 Henderson Mill Rd Unit 1, Chamblee, GA 30341
2beds
1,205sqft
Condominium
Built in 1968
-- sqft lot
$212,600 Zestimate®
$188/sqft
$1,574 Estimated rent
Home value
$212,600
$200,000 - $227,000
$1,574/mo
Zestimate® history
Loading...
Owner options
Explore your selling options
What's special
Beautifully Renovated Unit on Ground Level! Stepless through Rear Entrance! Fully Renovated Kitchen w/Quartz Counters, Grey Cabinetry, Stainless Steel Appliances, Subway Tile Backsplash, Ceramic Flooring! Huge Living and Dining Rooms, Both Open to Glassed-In Sunporch! Two Spacious Bedrooms w/Completely Remodeled Tile Baths! Quality Finishes Throughout, Incl Hardwood Floors in Living Area, Extra Trim, Fresh Paint Throughout, and Decorator Carpeting in Bedrooms! This is a Very Friendly Community w/ Lovely Park-Like Courtyard Area, Community Pool, Sidewalks, Street Lights and Walking Paths! Walk to Super Kroger, Restaurants, Banks and Shops in Embry Hills Shopping Center! Close to Several County Parks, Mercer University, Employment Centers! Minutes to Downtown Tucker, Decatur Square, Brookhaven, Buckhead and Midtown! Active HOA Board! Great Location Near 85-285 Intersection! Super Convenient to City Amenities, Yet Quiet Complex w/Lots of Greenspace!
Zillow last checked: 8 hours ago
Listing updated: July 31, 2023 at 07:48am
Listed by:
Jan Arias 404-316-6576,
Realty Associates of Atlanta
Bought with:
Jessica W Crocker, 280802
Georgian Home Realty, Inc.
Source: GAMLS,MLS#: 10177586
Facts & features
Interior
Bedrooms & bathrooms
- Bedrooms: 2
- Bathrooms: 2
- Full bathrooms: 2
- Main level bathrooms: 2
- Main level bedrooms: 2
Dining room
- Features: Separate Room
Kitchen
- Features: Breakfast Area, Pantry, Solid Surface Counters
Heating
- Electric, Central
Cooling
- Electric, Ceiling Fan(s), Central Air
Appliances
- Included: Electric Water Heater, Dryer, Washer, Dishwasher, Refrigerator
- Laundry: Laundry Closet, In Hall
Features
- Master On Main Level, Roommate Plan
- Flooring: Hardwood, Tile, Carpet
- Basement: Crawl Space
- Has fireplace: No
- Common walls with other units/homes: No One Below,End Unit
Interior area
- Total structure area: 1,205
- Total interior livable area: 1,205 sqft
- Finished area above ground: 1,205
- Finished area below ground: 0
Property
Parking
- Total spaces: 2
- Parking features: Assigned
Features
- Levels: One
- Stories: 1
- Patio & porch: Porch
- Exterior features: Other
- Has private pool: Yes
- Pool features: In Ground
- Body of water: None
Lot
- Size: 1,306 sqft
- Features: Other
Details
- Parcel number: 18 285 11 021
Construction
Type & style
- Home type: Condo
- Architectural style: Brick 4 Side,Traditional
- Property subtype: Condominium
- Attached to another structure: Yes
Materials
- Brick
- Foundation: Block
- Roof: Composition
Condition
- Resale
- New construction: No
- Year built: 1968
Utilities & green energy
- Sewer: Public Sewer
- Water: Public
- Utilities for property: Cable Available, Electricity Available, High Speed Internet, Sewer Available, Water Available
Green energy
- Energy efficient items: Insulation, Thermostat
- Water conservation: Low-Flow Fixtures
Community & neighborhood
Security
- Security features: Smoke Detector(s), Open Access
Community
- Community features: Pool, Sidewalks, Street Lights, Near Public Transport, Near Shopping
Location
- Region: Chamblee
- Subdivision: Henderson Mill Condos
HOA & financial
HOA
- Has HOA: Yes
- HOA fee: $4,764 annually
- Services included: Insurance, Maintenance Structure, Maintenance Grounds, Pest Control, Reserve Fund, Sewer, Water
Other
Other facts
- Listing agreement: Exclusive Right To Sell
- Listing terms: Cash,Conventional
Price history
| Date | Event | Price |
|---|---|---|
| 7/28/2023 | Sold | $226,500+0.7%$188/sqft |
Source: | ||
| 7/6/2023 | Pending sale | $224,900$187/sqft |
Source: | ||
| 7/2/2023 | Listed for sale | $224,900+252%$187/sqft |
Source: | ||
| 6/23/2015 | Listing removed | $63,900$53/sqft |
Source: RE/MAX Paramount Properties #5523182 Report a problem | ||
| 6/21/2015 | Pending sale | $63,900$53/sqft |
Source: RE/MAX PARAMOUNT PROPERTIES #5523182 Report a problem | ||
Public tax history
| Year | Property taxes | Tax assessment |
|---|---|---|
| 2025 | -- | $87,080 +4% |
| 2024 | $2,454 +98.7% | $83,760 +3.7% |
| 2023 | $1,235 -17.3% | $80,760 +21.8% |
Find assessor info on the county website
Neighborhood: 30341
Nearby schools
GreatSchools rating
- 4/10Pleasantdale Elementary SchoolGrades: PK-5Distance: 1.1 mi
- 5/10Henderson Middle SchoolGrades: 6-8Distance: 0.9 mi
- 7/10Lakeside High SchoolGrades: 9-12Distance: 3.1 mi
Schools provided by the listing agent
- Elementary: Pleasantdale
- Middle: Henderson
- High: Lakeside
Source: GAMLS. This data may not be complete. We recommend contacting the local school district to confirm school assignments for this home.
Get a cash offer in 3 minutes
Find out how much your home could sell for in as little as 3 minutes with a no-obligation cash offer.
Estimated market value
$212,600
