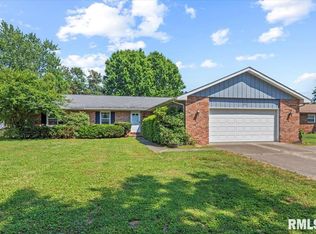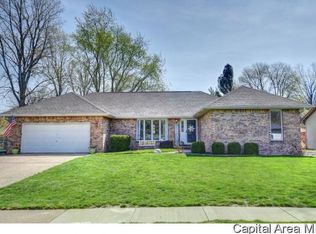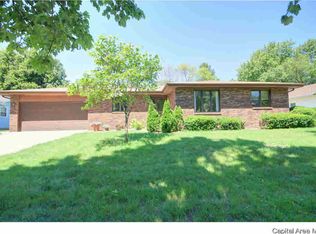Perfectly located on Springfield's westside, close to shopping, parks and highway access, this Westchester home is the right spot. Ranch style home with hardwood floors, two separate living spaces, an open eat-in kitchen PLUS a bonus sunroom that overlooks the patio and fenced in backyard. Cozy fireplace in the family room with the 3 beds and 2 baths on the opposite end of the home for complete privacy. Private bath for the master, linen closets for storage. 2.5 car attached garage. Lots of space inside and out to play or relax. Homes has been Pre-Inspected
This property is off market, which means it's not currently listed for sale or rent on Zillow. This may be different from what's available on other websites or public sources.



