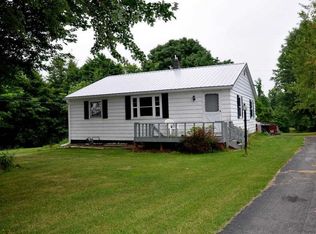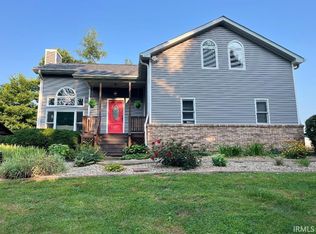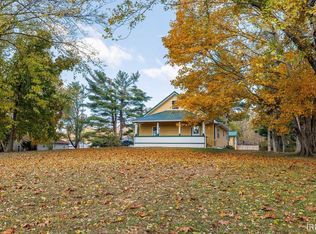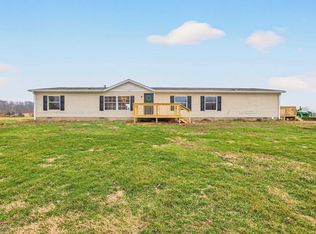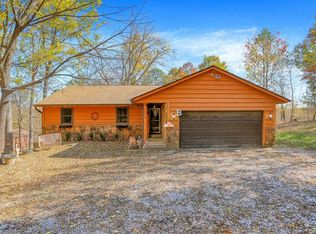Situated on nearly six flat acres, this beautifully updated double-wide home offers privacy, space, and endless possibilities. Featuring 4 bedrooms and 2 full baths, the open-concept design showcases new flooring, fresh paint, granite countertops, updated cabinets, a farmhouse sink, and modern lighting throughout. Enjoy outdoor living with a covered front porch, back deck, and fenced yard. The expansive 46' x 56' pole barn includes an office, shop area, bathroom, dual roll-up doors, and 3-phase power-perfect for running a business, storing equipment, or pursuing hobbies. Just minutes from Ellettsville, this one-of-a-kind property combines rural charm with convenience.
Active
$350,000
3216 Hardscrabble Rd, Spencer, IN 47460
4beds
1,792sqft
Est.:
Residential, Single Family Residence
Built in 1997
5.92 Acres Lot
$340,300 Zestimate®
$195/sqft
$-- HOA
What's special
Fenced yardModern lighting throughoutCovered front porchBack deckNearly six flat acresOpen-concept designGranite countertops
- 37 days |
- 1,199 |
- 52 |
Likely to sell faster than
Zillow last checked: 8 hours ago
Listing updated: January 09, 2026 at 02:51pm
Listing Provided by:
Ashton Harris 317-752-1021,
The Stewart Home Group
Source: MIBOR as distributed by MLS GRID,MLS#: 22077781
Tour with a local agent
Facts & features
Interior
Bedrooms & bathrooms
- Bedrooms: 4
- Bathrooms: 2
- Full bathrooms: 2
- Main level bathrooms: 2
- Main level bedrooms: 4
Primary bedroom
- Level: Main
- Area: 193.17 Square Feet
- Dimensions: 15'3 x 12'8
Bedroom 2
- Level: Main
- Area: 94.17 Square Feet
- Dimensions: 10'0 x 9'5
Bedroom 3
- Level: Main
- Area: 125 Square Feet
- Dimensions: 10'0 x 12'6
Bedroom 4
- Level: Main
- Area: 126.04 Square Feet
- Dimensions: 10'1 x 12'6
Dining room
- Level: Main
- Area: 185.22 Square Feet
- Dimensions: 14'11 x 12'5
Kitchen
- Level: Main
- Area: 257.31 Square Feet
- Dimensions: 19'8 x 13'1
Laundry
- Level: Main
- Area: 39.72 Square Feet
- Dimensions: 7'4 x 5'5
Living room
- Level: Main
- Area: 257.31 Square Feet
- Dimensions: 19'8 x 13'1
Heating
- Natural Gas
Cooling
- Central Air
Appliances
- Included: Microwave, Oven, Refrigerator, Washer
Features
- Breakfast Bar, Cathedral Ceiling(s), Eat-in Kitchen
- Has basement: Yes
Interior area
- Total structure area: 1,792
- Total interior livable area: 1,792 sqft
- Finished area below ground: 0
Property
Parking
- Total spaces: 3
- Parking features: Attached
- Attached garage spaces: 3
Features
- Levels: One
- Stories: 1
Lot
- Size: 5.92 Acres
Details
- Parcel number: 601702400230000016
- Horse amenities: None
Construction
Type & style
- Home type: SingleFamily
- Architectural style: Ranch
- Property subtype: Residential, Single Family Residence
- Attached to another structure: Yes
Materials
- Other
- Foundation: Block
Condition
- New construction: No
- Year built: 1997
Utilities & green energy
- Water: Public
Community & HOA
Community
- Subdivision: No Subdivision
HOA
- Has HOA: No
Location
- Region: Spencer
Financial & listing details
- Price per square foot: $195/sqft
- Tax assessed value: $149,000
- Annual tax amount: $2,004
- Date on market: 12/27/2025
- Cumulative days on market: 166 days
Estimated market value
$340,300
$323,000 - $357,000
$1,880/mo
Price history
Price history
| Date | Event | Price |
|---|---|---|
| 12/27/2025 | Listed for sale | $350,000$195/sqft |
Source: | ||
| 12/26/2025 | Listing removed | $350,000$195/sqft |
Source: | ||
| 10/27/2025 | Listed for sale | $350,000$195/sqft |
Source: | ||
| 10/27/2025 | Listing removed | $350,000$195/sqft |
Source: | ||
| 10/1/2025 | Price change | $350,000-2.8%$195/sqft |
Source: | ||
Public tax history
BuyAbility℠ payment
Est. payment
$1,966/mo
Principal & interest
$1648
Property taxes
$195
Home insurance
$123
Climate risks
Neighborhood: 47460
Nearby schools
GreatSchools rating
- 7/10Mccormick's Creek Elementary SchoolGrades: K-6Distance: 1.6 mi
- 7/10Owen Valley Middle SchoolGrades: 7-8Distance: 5.2 mi
- 4/10Owen Valley Community High SchoolGrades: 9-12Distance: 5.1 mi
Schools provided by the listing agent
- Middle: Owen Valley Middle School
- High: Owen Valley Community High School
Source: MIBOR as distributed by MLS GRID. This data may not be complete. We recommend contacting the local school district to confirm school assignments for this home.
- Loading
- Loading
