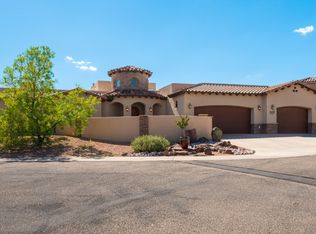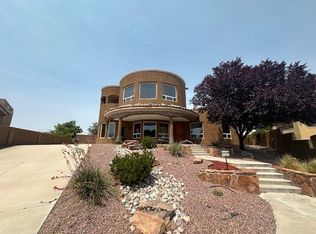Sold
Price Unknown
3216 Greystone Ct SE, Rio Rancho, NM 87124
3beds
2,516sqft
Single Family Residence
Built in 2007
0.25 Acres Lot
$583,200 Zestimate®
$--/sqft
$2,154 Estimated rent
Home value
$583,200
$531,000 - $642,000
$2,154/mo
Zestimate® history
Loading...
Owner options
Explore your selling options
What's special
STEP INTO A MASTERPIECE OF DESIGN AND CRAFTSMANSHIP IN GREYSTONE POINTE! Every detail of this high-end custom home has been thoughtfully crafted for elegance and comfort. Step through the courtyard entry, framed by breathtaking mountain views, into an octagon-shaped chandelier foyer with soaring 18 ft ceilings. The living room exudes warmth with solid exposed beams, corbels, and travertine tile. Entertain effortlessly in the open gourmet kitchen featuring granite countertops, custom cabinetry, and a walk-in pantry. The formal dining room offers stunning views, creating unforgettable meals and moments. With 3 bedrooms, 2 bathrooms, and a pristine 3-car garage, this home is in mint condition and ready for you. Don't miss the chance to live the lifestyle you deserve--schedule your tour today!
Zillow last checked: 8 hours ago
Listing updated: February 13, 2025 at 01:12pm
Listed by:
Jonathan P Tenorio 505-410-8568,
Keller Williams Realty
Bought with:
Sandi D. Pressley, 14871
Coldwell Banker Legacy
Source: SWMLS,MLS#: 1075550
Facts & features
Interior
Bedrooms & bathrooms
- Bedrooms: 3
- Bathrooms: 2
- Full bathrooms: 2
Primary bedroom
- Level: Main
- Area: 233.38
- Dimensions: 16.67 x 14
Kitchen
- Level: Main
- Area: 219.94
- Dimensions: 16.5 x 13.33
Living room
- Level: Main
- Area: 462.67
- Dimensions: 23.25 x 19.9
Heating
- Combination, Natural Gas
Cooling
- Refrigerated
Appliances
- Included: Free-Standing Gas Range, Microwave, Refrigerator
- Laundry: Washer Hookup, Electric Dryer Hookup, Gas Dryer Hookup
Features
- Beamed Ceilings, Breakfast Bar, Breakfast Area, Bathtub, Ceiling Fan(s), Separate/Formal Dining Room, Dual Sinks, Entrance Foyer, High Ceilings, Main Level Primary, Pantry, Soaking Tub, Separate Shower, Walk-In Closet(s)
- Flooring: Carpet, Tile
- Windows: Double Pane Windows, Insulated Windows
- Has basement: No
- Number of fireplaces: 1
- Fireplace features: Gas Log, Kiva
Interior area
- Total structure area: 2,516
- Total interior livable area: 2,516 sqft
Property
Parking
- Total spaces: 3
- Parking features: Attached, Door-Multi, Garage, Two Car Garage, Oversized
- Attached garage spaces: 3
Features
- Levels: One
- Stories: 1
- Patio & porch: Covered, Patio
- Exterior features: Courtyard, Private Yard
- Fencing: Gate,Wall
Lot
- Size: 0.25 Acres
- Features: Landscaped, Planned Unit Development, Xeriscape
Details
- Parcel number: 1012069543190
- Zoning description: R-1
Construction
Type & style
- Home type: SingleFamily
- Property subtype: Single Family Residence
Materials
- Frame, Rock
- Roof: Flat,Pitched,Tile
Condition
- Resale
- New construction: No
- Year built: 2007
Details
- Builder name: Riley West
Utilities & green energy
- Sewer: Public Sewer
- Water: Public
- Utilities for property: Electricity Connected, Natural Gas Connected, Sewer Connected, Water Connected
Green energy
- Energy generation: None
- Water conservation: Water-Smart Landscaping
Community & neighborhood
Security
- Security features: Security Gate
Location
- Region: Rio Rancho
HOA & financial
HOA
- Has HOA: Yes
- HOA fee: $200 monthly
- Services included: Common Areas, Road Maintenance, Security
Other
Other facts
- Listing terms: Cash,Conventional,FHA,VA Loan
Price history
| Date | Event | Price |
|---|---|---|
| 2/13/2025 | Sold | -- |
Source: | ||
| 1/11/2025 | Pending sale | $590,000$234/sqft |
Source: | ||
| 1/4/2025 | Listed for sale | $590,000$234/sqft |
Source: | ||
| 11/19/2024 | Listing removed | $590,000$234/sqft |
Source: | ||
| 10/25/2024 | Listed for sale | $590,000$234/sqft |
Source: | ||
Public tax history
| Year | Property taxes | Tax assessment |
|---|---|---|
| 2025 | $3,461 -1.2% | $99,190 |
| 2024 | $3,503 -0.4% | $99,190 -2.9% |
| 2023 | $3,515 -1.1% | $102,166 +3% |
Find assessor info on the county website
Neighborhood: 87124
Nearby schools
GreatSchools rating
- 4/10Martin King Jr Elementary SchoolGrades: K-5Distance: 1.4 mi
- 5/10Lincoln Middle SchoolGrades: 6-8Distance: 0.7 mi
- 7/10Rio Rancho High SchoolGrades: 9-12Distance: 0.8 mi
Get a cash offer in 3 minutes
Find out how much your home could sell for in as little as 3 minutes with a no-obligation cash offer.
Estimated market value$583,200
Get a cash offer in 3 minutes
Find out how much your home could sell for in as little as 3 minutes with a no-obligation cash offer.
Estimated market value
$583,200

