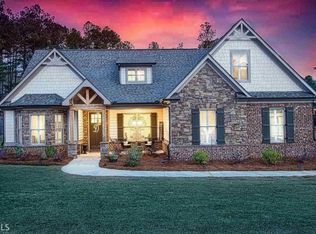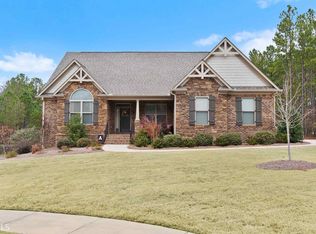The Trillium Plan Craftsmen style open floor plan 2 story home with the master on main with convenient split bedroom floor plan. 4 bedrooms and 3 baths. Large master suite with elegant spa bathroom .Elevated ceilings in family room with a beautiful stone fireplace. Open gourmet kitchen with built in wall oven/microwave and a cooktop. Granite top working island and bar breakfast area. Nice private study nook or flex area upstairs. Unfinished basement and covered and uncovered deck. Charming porch with amazing view of this fabulous community, Professional landscape w/irrigation system. Under construction photo stock Call for builder incentives. Completion date July/Aug 2021.
This property is off market, which means it's not currently listed for sale or rent on Zillow. This may be different from what's available on other websites or public sources.

