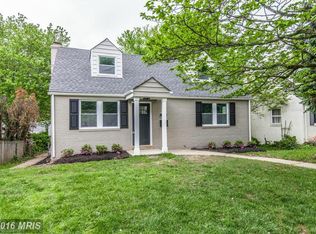Sun-filled all brick Cape Code style house on a picturesque lot in the wonderful Homewood neighborhood of Kensington - just steps to Historic Kensington! Approximately half a mile to the MARC Train. Filled with light, this enchanting home boasts a convenient entry vestibule, and an inviting living room with a large picture window and wood flooring. There is a generous table space kitchen with freshly painted cabinetry, new granite counters, all new stainless steel appliances, new flooring, chair rail molding, a ceiling fan, and access to the enclosed sunroom and backyard. The main level is complete with two bedrooms, a ceramic tile full bathroom, and a linen closet. Upstairs is a charming sitting room with eave storage and additional storage space. The spacious master bedroom has ample eave storage, a built-in dresser, display shelving, and a ceiling fan. The newly updated lower level features a generous family room with wall-to-wall carpeting, recessed lighting, an updated full bathroom, and a large laundry / storage room with access to the rear yard. Enjoy the outside from the delightful enclosed sunroom addition overlooking the fenced backyard and complementary landscaping. The interior is freshly painted and ready for a new owner!The perfect location! Conveniently located just blocks to shopping, coffee shops, the MARC Train, Historic Kensington, and Capitol View-Homewood Park with a dog park area. Just 1.37 miles to Forest Glen Metro Station.
This property is off market, which means it's not currently listed for sale or rent on Zillow. This may be different from what's available on other websites or public sources.
