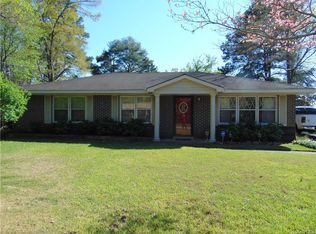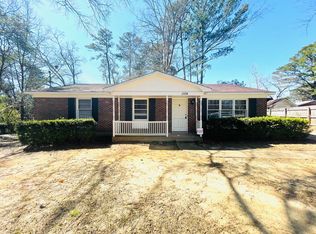Sold for $145,000
$145,000
3216 Fairfax Rd, Montgomery, AL 36109
3beds
1,134sqft
Other
Built in 1965
0.29 Acres Lot
$137,800 Zestimate®
$128/sqft
$1,093 Estimated rent
Home value
$137,800
$125,000 - $149,000
$1,093/mo
Zestimate® history
Loading...
Owner options
Explore your selling options
What's special
Welcome to your New Home! Step into this beautifully remodeled 3-bedroom, 2-bath home that perfectly blends modern upgrades with timeless charm. Every detail has been thoughtfully designed to create a space that is as functional as it is inviting. All-New Adjustable LED Lighting & Fixtures: Illuminate your home with sleek, energy-efficient LED lighting and contemporary fixtures, adding a touch of elegance to every room. New Dishwasher and 5 Burner Gas Range: Enjoy the convenience of brand-new appliances that make cooking and entertaining a delight. Custom Tile Work in Bathrooms: Both bathrooms boast stunning custom tile designs that exude luxury, complemented by light-adjusting vanity mirrors to create the perfect ambiance. Real Butcher Block Countertops: The heart of this home is the stylish kitchen, featuring gorgeous butcher block countertops that blend warmth and durability, making it ideal for family meals or hosting guests. Outside you will find a large patio over looking and oversized fenced backyard and detached storage building. From its well planned layout to its top-to-bottom transformation, this home is ready for you to move in and make it your own. Don’t miss this opportunity to live in style and comfortâ€â€schedule your showing today!
Zillow last checked: 8 hours ago
Source: EXIT Realty broker feed,MLS#: 572109
Facts & features
Interior
Bedrooms & bathrooms
- Bedrooms: 3
- Bathrooms: 2
- Full bathrooms: 2
Heating
- Heat Pump, Other, Natural Gas
Cooling
- Central Air, Other
Features
- Basement:
- Has fireplace: No
Interior area
- Total structure area: 1,134
- Total interior livable area: 1,134 sqft
Property
Lot
- Size: 0.29 Acres
Details
- Parcel number: 1005164003020000
Construction
Type & style
- Home type: SingleFamily
- Property subtype: Other
Condition
- Year built: 1965
Community & neighborhood
Location
- Region: Montgomery
Price history
| Date | Event | Price |
|---|---|---|
| 5/6/2025 | Sold | $145,000-3.3%$128/sqft |
Source: Public Record Report a problem | ||
| 5/5/2025 | Pending sale | $149,900$132/sqft |
Source: MAAR #572109 Report a problem | ||
| 3/18/2025 | Contingent | $149,900$132/sqft |
Source: | ||
| 3/8/2025 | Listed for sale | $149,900+127.1%$132/sqft |
Source: | ||
| 7/31/2024 | Sold | $66,000+7.8%$58/sqft |
Source: LCMLS #170879 Report a problem | ||
Public tax history
| Year | Property taxes | Tax assessment |
|---|---|---|
| 2024 | $867 -13% | $17,880 -13% |
| 2023 | $996 +57% | $20,540 +18.2% |
| 2022 | $634 +19.2% | $17,380 |
Find assessor info on the county website
Neighborhood: 36109
Nearby schools
GreatSchools rating
- 7/10Flowers Elementary SchoolGrades: PK-5Distance: 0.7 mi
- 2/10Goodwyn Middle SchoolGrades: 6-8Distance: 1.5 mi
- 2/10Lee High SchoolGrades: 9-12Distance: 1.1 mi

Get pre-qualified for a loan
At Zillow Home Loans, we can pre-qualify you in as little as 5 minutes with no impact to your credit score.An equal housing lender. NMLS #10287.

