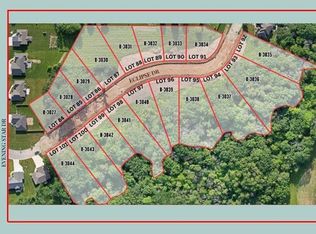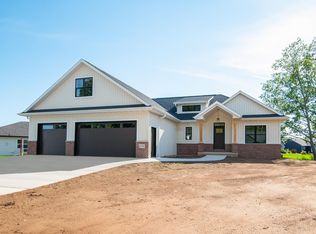Sold
$535,000
3216 Eclipse Dr, Green Bay, WI 54311
4beds
2,064sqft
Single Family Residence
Built in 2025
0.38 Acres Lot
$543,700 Zestimate®
$259/sqft
$-- Estimated rent
Home value
$543,700
$478,000 - $620,000
Not available
Zestimate® history
Loading...
Owner options
Explore your selling options
What's special
Discover your dream home with Midwest Design Homes! This stunning property features an open-concept layout and soaring vaulted ceilings in the Great Room, complete with an electric fireplace. The kitchen includes a generous island, perfect for food preparation and entertaining. Enjoy spacious bedrooms designed for ultimate comfort. The lower level is stubbed for the future bathroom and egress window. Don't miss out on this fantastic opportunity! This home comes with a Focus on Energy certification, a limited dry basement warranty, and a one-year builder's warranty.
Zillow last checked: 8 hours ago
Listing updated: August 12, 2025 at 07:30am
Listed by:
Shawna Huss 920-419-8325,
First Weber, Inc.
Bought with:
Libby G Telzrow
Berkshire Hathaway HS Bay Area Realty
Source: RANW,MLS#: 50306721
Facts & features
Interior
Bedrooms & bathrooms
- Bedrooms: 4
- Bathrooms: 3
- Full bathrooms: 2
- 1/2 bathrooms: 1
Bedroom 1
- Level: Main
- Dimensions: 14x14
Bedroom 2
- Level: Upper
- Dimensions: 13x14
Bedroom 3
- Level: Upper
- Dimensions: 11x13
Bedroom 4
- Level: Upper
- Dimensions: 11x17
Dining room
- Level: Main
- Dimensions: 14x14
Kitchen
- Level: Main
- Dimensions: 12x13
Living room
- Level: Main
- Dimensions: 17x18
Cooling
- Central Air
Appliances
- Included: Dishwasher, Disposal
Features
- At Least 1 Bathtub, Kitchen Island, Pantry
- Basement: Full,Full Sz Windows Min 20x24
- Number of fireplaces: 1
- Fireplace features: One, Elect Built In-Not Frplc
Interior area
- Total interior livable area: 2,064 sqft
- Finished area above ground: 2,064
- Finished area below ground: 0
Property
Parking
- Total spaces: 3
- Parking features: Attached
- Attached garage spaces: 3
Lot
- Size: 0.38 Acres
Details
- Parcel number: TBD
- Zoning: Residential
- Special conditions: Arms Length
Construction
Type & style
- Home type: SingleFamily
- Property subtype: Single Family Residence
Materials
- Stone, Vinyl Siding
- Foundation: Poured Concrete
Condition
- New construction: Yes
- Year built: 2025
Details
- Builder name: Midwest Design Homes
Utilities & green energy
- Sewer: Public Sewer
- Water: Public
Community & neighborhood
Location
- Region: Green Bay
Price history
| Date | Event | Price |
|---|---|---|
| 8/8/2025 | Sold | $535,000-0.9%$259/sqft |
Source: RANW #50306721 | ||
| 7/10/2025 | Contingent | $539,900$262/sqft |
Source: | ||
| 2/12/2025 | Listed for sale | $539,900$262/sqft |
Source: RANW #50303716 | ||
Public tax history
Tax history is unavailable.
Neighborhood: 54311
Nearby schools
GreatSchools rating
- 8/10Mcauliffe Elementary SchoolGrades: PK-5Distance: 0.7 mi
- 1/10Edison Middle SchoolGrades: 6-8Distance: 5.4 mi
- 7/10Preble High SchoolGrades: 9-12Distance: 3.8 mi

Get pre-qualified for a loan
At Zillow Home Loans, we can pre-qualify you in as little as 5 minutes with no impact to your credit score.An equal housing lender. NMLS #10287.

