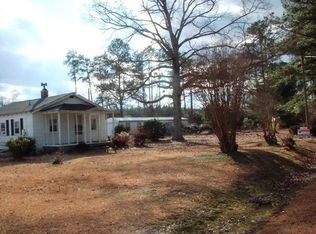Sold
$520,000
3216 Deer Path Rd, Suffolk, VA 23434
4beds
2,108sqft
Single Family Residence
Built in 2024
1 Acres Lot
$531,200 Zestimate®
$247/sqft
$2,751 Estimated rent
Home value
$531,200
$499,000 - $568,000
$2,751/mo
Zestimate® history
Loading...
Owner options
Explore your selling options
What's special
Stunning 2024 custom built home! This like-new 4 bedroom, 2.5 bath home is packed with custom features & thoughtful design elements: custom tile shower in primary bath, soaker tub with tile surround in hall bath, LVP flooring throughout, oak staircase, custom inserts in kitchen cabinets, stainless appliances, custom blinds, & attached one car garage with ceiling storage area, work bench, & whole house water softener/filtration system. Outside is a 30'x30' heated/cooled custom detached garage/workshop with overhead doors, 8" concrete floor, 10,000-lb rated car lift, 100 amp service, LED lights, & air connections. Additionally, there is a 30'x12' RV ready carport on the side of the garage, a 10'x10' storage shed for lawn equipment, a custom patio with fire pit, fencing, & a 10'x25' dog run with doggie septic system. Woods in the rear for hiking, hunting, or enjoying nature. This property is one of a kind, & offers the perfect blend of comfort, style, & practicality.
Zillow last checked: 8 hours ago
Listing updated: May 31, 2025 at 12:39pm
Listed by:
1st Class Real Estate Flagship 757-995-1301
Bought with:
Elaine Angelini
BHHS RW Towne Realty
Source: REIN Inc.,MLS#: 10579794
Facts & features
Interior
Bedrooms & bathrooms
- Bedrooms: 4
- Bathrooms: 3
- Full bathrooms: 2
- 1/2 bathrooms: 1
Primary bedroom
- Level: Second
Bedroom
- Level: Second
Bedroom
- Level: Second
Bedroom
- Level: Second
Full bathroom
- Level: Second
Full bathroom
- Level: Second
Dining room
- Level: First
Great room
- Level: First
Kitchen
- Level: First
Heating
- Heat Pump
Cooling
- Central Air
Appliances
- Included: Dishwasher, Microwave, Electric Range, Refrigerator, Water Softener, Electric Water Heater
- Laundry: Dryer Hookup, Washer Hookup
Features
- Bar, Cathedral Ceiling(s), Primary Sink-Double, Walk-In Closet(s), Ceiling Fan(s), Pantry
- Flooring: Laminate/LVP
- Doors: Storm Door(s)
- Windows: Window Treatments
- Has basement: No
- Has fireplace: No
- Common walls with other units/homes: No Common Walls
Interior area
- Total interior livable area: 2,108 sqft
Property
Parking
- Total spaces: 3
- Parking features: Garage Att 1 Car, Garage Det 2 Car, Oversized, Driveway, Garage Door Opener
- Garage spaces: 1
- Covered spaces: 3
- Has uncovered spaces: Yes
Accessibility
- Accessibility features: Level Flooring, Main Floor Laundry, Stepless Entrance
Features
- Stories: 2
- Patio & porch: Patio
- Pool features: None
- Fencing: Back Yard,Chain Link,Fenced
- Has view: Yes
- View description: Trees/Woods
- Waterfront features: Not Waterfront
Lot
- Size: 1 Acres
- Features: Horses Allowed, Wooded
Details
- Parcel number: 3220D
- Horses can be raised: Yes
Construction
Type & style
- Home type: SingleFamily
- Architectural style: Colonial,Transitional
- Property subtype: Single Family Residence
Materials
- Vinyl Siding
- Foundation: Slab
- Roof: Asphalt Shingle
Condition
- New construction: No
- Year built: 2024
Utilities & green energy
- Sewer: Septic Tank
- Water: Well
- Utilities for property: Cable Hookup
Community & neighborhood
Location
- Region: Suffolk
- Subdivision: All Others Area 63
HOA & financial
HOA
- Has HOA: No
Price history
Price history is unavailable.
Public tax history
| Year | Property taxes | Tax assessment |
|---|---|---|
| 2024 | $4,193 +716.8% | $391,900 +732.1% |
| 2023 | $513 | $47,100 |
| 2022 | $513 -1% | $47,100 +0.9% |
Find assessor info on the county website
Neighborhood: 23434
Nearby schools
GreatSchools rating
- 3/10Elephant's Fork Elementary SchoolGrades: PK-5Distance: 4.9 mi
- 3/10King's Fork Middle SchoolGrades: 6-8Distance: 5.5 mi
- 2/10King's Fork High SchoolGrades: 9-12Distance: 1.1 mi
Schools provided by the listing agent
- Elementary: Southwestern Elementary
- Middle: Forest Glen Middle
- High: Lakeland
Source: REIN Inc.. This data may not be complete. We recommend contacting the local school district to confirm school assignments for this home.
Get pre-qualified for a loan
At Zillow Home Loans, we can pre-qualify you in as little as 5 minutes with no impact to your credit score.An equal housing lender. NMLS #10287.
Sell with ease on Zillow
Get a Zillow Showcase℠ listing at no additional cost and you could sell for —faster.
$531,200
2% more+$10,624
With Zillow Showcase(estimated)$541,824
