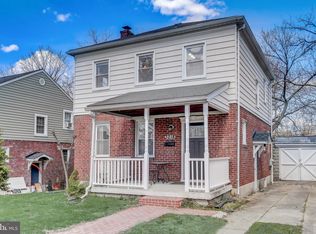Sold for $315,000
$315,000
3216 Cedarhurst Rd, Baltimore, MD 21214
3beds
1,822sqft
Single Family Residence
Built in 1942
4,988 Square Feet Lot
$310,500 Zestimate®
$173/sqft
$2,393 Estimated rent
Home value
$310,500
$267,000 - $360,000
$2,393/mo
Zestimate® history
Loading...
Owner options
Explore your selling options
What's special
This property was completely renovated by March 2024. All electrical wiring, plumbing, HVA ductwork were done with the Baltimore City, Department of Housing Permit and fully inspected and certified. The building in a very quiet working neighborhood of the city offers a beautifully finished 3 Bedroom, 2 Full Bathrooms and a Half-bathroom. Fully finished Basement, open floor and carpeted wall to wall. The Living room, dining and kitchen is an open floor plan for your own chosen furniture and orientation. The living room offers natural light with a double door opening to the cute deck at the back of the house. The kitchen is fitted with energy saving appliances - Refrigerator (with Ice maker), Dishwasher, Range (with oven), Over the stove air extractor and Microwave oven. At the basement, you have a brand new Gas Furnace (HVAC) System, Gas powered Water Heating system and energy saving Samsung made Washer and Dryer. The bathrooms are fitted with ultra modern rain effect Shower head with handheld pieces. This is supported with lighted Mirrors and water saving Toilets sets. The shower stall offer sliding, tempered glass doors. Fully tiled wall to wall. Added to this is the 3 car Drive way and a fully detached garage which may double as extra storage space. This is a unique property for a moderately sized family. Hurry, it will not last long in the market.
Zillow last checked: 8 hours ago
Listing updated: March 20, 2025 at 08:16am
Listed by:
MOSES Lana 443-790-3704,
Taylor Properties
Bought with:
Aderyn Bright
CENTURY 21 New Millennium
Source: Bright MLS,MLS#: MDBA2150196
Facts & features
Interior
Bedrooms & bathrooms
- Bedrooms: 3
- Bathrooms: 3
- Full bathrooms: 2
- 1/2 bathrooms: 1
- Main level bathrooms: 3
- Main level bedrooms: 3
Basement
- Description: Percent Finished: 100.0
- Area: 611
Heating
- Central, Natural Gas
Cooling
- Central Air, Electric
Appliances
- Included: Dryer, Microwave, Oven/Range - Gas, Washer, Refrigerator, Ice Maker, ENERGY STAR Qualified Dishwasher, ENERGY STAR Qualified Washer, Energy Efficient Appliances, Gas Water Heater
- Laundry: In Basement, Washer In Unit, Dryer In Unit
Features
- Combination Dining/Living, Combination Kitchen/Dining, Kitchen Island, Bathroom - Stall Shower, Recessed Lighting, 2 Story Ceilings, Dry Wall
- Flooring: Laminate, Carpet
- Windows: Double Hung, Storm Window(s)
- Basement: Connecting Stairway,Partial,Finished,Heated,Interior Entry
- Has fireplace: No
Interior area
- Total structure area: 1,822
- Total interior livable area: 1,822 sqft
- Finished area above ground: 1,211
- Finished area below ground: 611
Property
Parking
- Total spaces: 4
- Parking features: Garage Faces Front, Storage, Concrete, Secured, Driveway, Detached
- Garage spaces: 1
- Uncovered spaces: 3
- Details: Garage Sqft: 220
Accessibility
- Accessibility features: None
Features
- Levels: Bi-Level,Two
- Stories: 2
- Patio & porch: Deck, Porch
- Exterior features: Storage, Sidewalks, Lighting
- Pool features: None
- Has view: Yes
- View description: City
- Frontage type: Road Frontage
- Frontage length: Road Frontage: 50
Lot
- Size: 4,988 sqft
- Features: Interior Lot, Landscaped, Private, Rear Yard, Middle Of Block
Details
- Additional structures: Above Grade, Below Grade
- Parcel number: 0327015864H048
- Zoning: R-4
- Special conditions: Standard
- Other equipment: None
Construction
Type & style
- Home type: SingleFamily
- Property subtype: Single Family Residence
Materials
- Brick, Vinyl Siding
- Foundation: Stone
- Roof: Architectural Shingle
Condition
- Excellent
- New construction: No
- Year built: 1942
- Major remodel year: 2024
Utilities & green energy
- Electric: 220 Volts
- Sewer: Public Sewer
- Water: Public
- Utilities for property: Electricity Available, Natural Gas Available
Green energy
- Energy efficient items: Appliances
Community & neighborhood
Location
- Region: Baltimore
- Subdivision: Cedarcroft Historic District
- Municipality: Baltimore City
Other
Other facts
- Listing agreement: Exclusive Agency
- Listing terms: Cash,Conventional,FHA
- Ownership: Fee Simple
- Road surface type: Black Top
Price history
| Date | Event | Price |
|---|---|---|
| 3/19/2025 | Sold | $315,000-3.1%$173/sqft |
Source: | ||
| 2/25/2025 | Contingent | $325,000$178/sqft |
Source: | ||
| 12/12/2024 | Listed for sale | $325,000-8.5%$178/sqft |
Source: | ||
| 9/18/2024 | Listing removed | $355,000$195/sqft |
Source: | ||
| 7/17/2024 | Listed for sale | $355,000-1.8%$195/sqft |
Source: | ||
Public tax history
| Year | Property taxes | Tax assessment |
|---|---|---|
| 2025 | -- | $150,633 +8.4% |
| 2024 | $3,278 +0.8% | $138,900 +0.8% |
| 2023 | $3,253 +0.8% | $137,833 -0.8% |
Find assessor info on the county website
Neighborhood: Moravia-Walther
Nearby schools
GreatSchools rating
- 5/10Garrett Heights Elementary SchoolGrades: PK-8Distance: 0.6 mi
- 2/10Mergenthaler Vocational-Technical High SchoolGrades: 9-12Distance: 1.5 mi
- 3/10City Neighbors High SchoolGrades: 9-12Distance: 0.9 mi
Schools provided by the listing agent
- High: Paul Laurence Dunbar
- District: Baltimore City Public Schools
Source: Bright MLS. This data may not be complete. We recommend contacting the local school district to confirm school assignments for this home.
Get pre-qualified for a loan
At Zillow Home Loans, we can pre-qualify you in as little as 5 minutes with no impact to your credit score.An equal housing lender. NMLS #10287.
