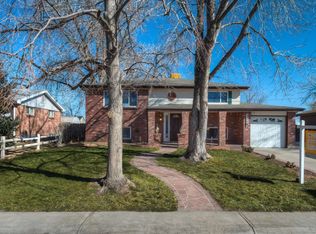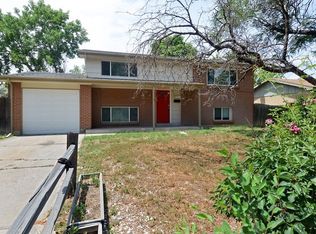Sold for $474,000 on 06/23/23
$474,000
3216 Carson Street, Aurora, CO 80011
3beds
1,669sqft
Single Family Residence
Built in 1970
6,955 Square Feet Lot
$452,500 Zestimate®
$284/sqft
$2,567 Estimated rent
Home value
$452,500
$430,000 - $475,000
$2,567/mo
Zestimate® history
Loading...
Owner options
Explore your selling options
What's special
Welcome to this stunning 3 bed, 3 bath tri-level home that has been completely updated from top to bottom! As you enter, you'll be greeted by a bright and open living area on the main level, featuring a spacious family/living room and a beautifully updated kitchen with plenty of cabinet space and granite counters.
Upstairs, you'll find two bedrooms and two bathrooms. The master bathroom features updated fixtures, beautiful tile work, and plenty of space to relax and unwind. The additional bedroom and bathroom are perfect for guests or family members.
The lower level of this home features another bedroom and bathroom, as well as a laundry room. This level also provides direct access to the backyard, where you'll find a huge shed that's perfect for storage or a workshop.
One of the best features of this home is the extra driveway, which provides ample space for RV parking or additional vehicles. Located in a quiet and established neighborhood, this home is just minutes away from shopping, dining, and entertainment.
This home has been meticulously maintained and updated, with new appliances, modern finishes, and updated fixtures throughout. With its open and spacious floor plan, this home is perfect for entertaining guests or relaxing with family and friends.
Don't miss out on this incredible opportunity to own a stunning tri-level home with all the modern conveniences and plenty of space. Book your showings as soon as you can.
Zillow last checked: 8 hours ago
Listing updated: June 26, 2023 at 03:41pm
Listed by:
Mahmoud Dumaidi 303-618-2030 mmdumaidi@yahoo.com,
Resident Realty South Metro
Bought with:
Alexis Moran, 100099326
eXp Realty, LLC
Jim Loveridge, 001325115
eXp Realty, LLC
Source: REcolorado,MLS#: 2036563
Facts & features
Interior
Bedrooms & bathrooms
- Bedrooms: 3
- Bathrooms: 3
- Full bathrooms: 2
- 3/4 bathrooms: 1
Bedroom
- Level: Upper
Bedroom
- Level: Upper
Bedroom
- Level: Lower
Primary bathroom
- Level: Upper
Bathroom
- Level: Upper
Bathroom
- Level: Lower
Kitchen
- Level: Main
Heating
- Forced Air
Cooling
- Central Air
Appliances
- Included: Dishwasher, Microwave, Oven, Refrigerator
Features
- Flooring: Carpet, Vinyl
- Has basement: No
Interior area
- Total structure area: 1,669
- Total interior livable area: 1,669 sqft
- Finished area above ground: 1,669
Property
Parking
- Total spaces: 1
- Parking features: Garage - Attached
- Attached garage spaces: 1
Features
- Levels: Tri-Level
- Fencing: Partial
Lot
- Size: 6,955 sqft
Details
- Parcel number: R0084409
- Special conditions: Standard
Construction
Type & style
- Home type: SingleFamily
- Property subtype: Single Family Residence
Materials
- Brick, Frame
- Roof: Composition
Condition
- Updated/Remodeled
- Year built: 1970
Utilities & green energy
- Sewer: Public Sewer
- Water: Public
Community & neighborhood
Location
- Region: Aurora
- Subdivision: Morris Heights Filing 8
Other
Other facts
- Listing terms: 1031 Exchange,Cash,Conventional,FHA,USDA Loan,VA Loan
- Ownership: Individual
- Road surface type: Paved
Price history
| Date | Event | Price |
|---|---|---|
| 6/23/2023 | Sold | $474,000+42.6%$284/sqft |
Source: | ||
| 3/7/2023 | Sold | $332,500-5%$199/sqft |
Source: | ||
| 2/20/2023 | Pending sale | $350,000$210/sqft |
Source: | ||
| 2/15/2023 | Listed for sale | $350,000$210/sqft |
Source: | ||
| 2/3/2023 | Pending sale | $350,000$210/sqft |
Source: | ||
Public tax history
| Year | Property taxes | Tax assessment |
|---|---|---|
| 2025 | $2,803 -1.6% | $27,060 -11.1% |
| 2024 | $2,847 +25.1% | $30,440 |
| 2023 | $2,276 -4% | $30,440 +52% |
Find assessor info on the county website
Neighborhood: Sable Altura Chambers
Nearby schools
GreatSchools rating
- 2/10Park Lane Elementary SchoolGrades: PK-5Distance: 0.9 mi
- 4/10North Middle School Health Sciences And TechnologyGrades: 6-8Distance: 1.7 mi
- 2/10Hinkley High SchoolGrades: 9-12Distance: 1.9 mi
Schools provided by the listing agent
- Elementary: Sable
- Middle: North
- High: Hinkley
- District: Adams-Arapahoe 28J
Source: REcolorado. This data may not be complete. We recommend contacting the local school district to confirm school assignments for this home.
Get a cash offer in 3 minutes
Find out how much your home could sell for in as little as 3 minutes with a no-obligation cash offer.
Estimated market value
$452,500
Get a cash offer in 3 minutes
Find out how much your home could sell for in as little as 3 minutes with a no-obligation cash offer.
Estimated market value
$452,500

