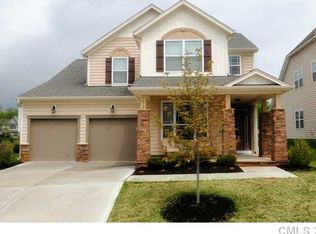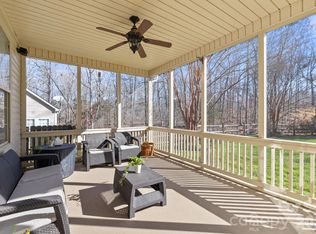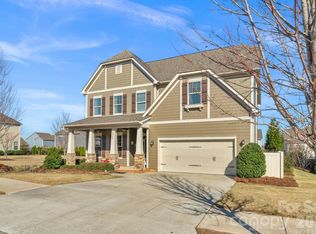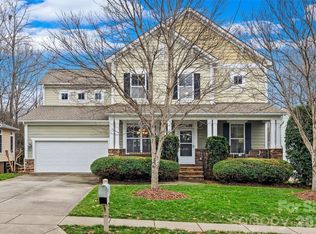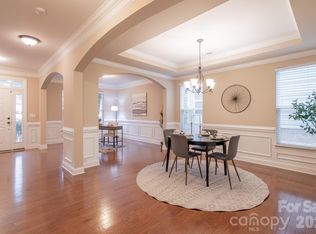This is your chance to own a beautifully maintained home in the highly sought-after Millbridge community at an incredible value. With a fresh price drop, the opportunity to make this your dream home is here.
Imagine waking up every morning in a space that feels like your own sanctuary. The freshly painted interior and brand-new upstairs carpet create a sense of warmth and comfort as soon as you step through the door. Whether you’re enjoying a quiet moment in the flexible office or gathering with loved ones in the open-concept kitchen and family room, this home effortlessly balances relaxation and togetherness. The cozy gas fireplace adds the perfect touch for evenings spent unwinding at home.
The main-level bedroom with a full bath gives you the flexibility you need, perfect for guests, family, or multi-generational living. Upstairs, the spacious loft-style bonus room offers endless possibilities, while the serene primary suite is your personal retreat with a large walk-in closet, dual vanities, and a soaking tub where you can unwind after a long day.
Recent updates, including LVP flooring and a tankless water heater, bring peace of mind with their modern conveniences. The backyard invites you to enjoy peaceful afternoons, whether you're entertaining or simply enjoying some quiet time outdoors.
Millbridge is more than just a community; it’s a lifestyle. With amenities like a clubhouse, fitness center, sports courts, walking trails, and a pool, there’s always something to do. Plus, you’re just minutes from Nesbit Park and the Twelve Mile Greenway for outdoor adventures.
This home, with its recent price reduction, is an opportunity you don’t want to miss. Schedule a private showing today and make this home the place where your memories are made.
Active
Price cut: $25K (1/14)
$675,000
3216 Bridgewick Rd, Waxhaw, NC 28173
5beds
3,591sqft
Est.:
Single Family Residence
Built in 2009
0.24 Acres Lot
$-- Zestimate®
$188/sqft
$97/mo HOA
What's special
Cozy gas fireplaceFlexible officeFreshly painted interiorSpacious loft-style bonus roomLarge walk-in closetSerene primary suiteDual vanities
- 62 days |
- 1,108 |
- 30 |
Likely to sell faster than
Zillow last checked: 8 hours ago
Listing updated: January 22, 2026 at 09:07am
Listing Provided by:
Kristen Bernard kbernard@empowerhome.com,
Keller Williams South Park,
Lisa MacKenzie,
Keller Williams South Park
Source: Canopy MLS as distributed by MLS GRID,MLS#: 4324809
Tour with a local agent
Facts & features
Interior
Bedrooms & bathrooms
- Bedrooms: 5
- Bathrooms: 4
- Full bathrooms: 3
- 1/2 bathrooms: 1
- Main level bedrooms: 1
Primary bedroom
- Level: Upper
Bedroom s
- Level: Main
Bedroom s
- Level: Upper
Bedroom s
- Level: Upper
Bedroom s
- Level: Upper
Bonus room
- Level: Upper
Dining room
- Level: Main
Family room
- Level: Main
Kitchen
- Level: Main
Laundry
- Level: Main
Living room
- Level: Main
Office
- Level: Main
Heating
- Heat Pump
Cooling
- Ceiling Fan(s)
Appliances
- Included: Dishwasher, Disposal, Electric Cooktop, Electric Oven, Gas Water Heater, Microwave, Plumbed For Ice Maker
- Laundry: Electric Dryer Hookup, Laundry Room, Main Level
Features
- Breakfast Bar, Soaking Tub, Pantry, Walk-In Closet(s)
- Flooring: Carpet, Tile, Vinyl
- Doors: French Doors
- Windows: Insulated Windows, Window Treatments
- Has basement: No
- Attic: Pull Down Stairs
- Fireplace features: Family Room, Gas Log
Interior area
- Total structure area: 3,591
- Total interior livable area: 3,591 sqft
- Finished area above ground: 3,591
- Finished area below ground: 0
Video & virtual tour
Property
Parking
- Total spaces: 2
- Parking features: Driveway, Attached Garage, Garage Faces Front, Keypad Entry, Garage on Main Level
- Attached garage spaces: 2
- Has uncovered spaces: Yes
Features
- Levels: Two
- Stories: 2
- Patio & porch: Covered, Front Porch, Patio
- Fencing: Back Yard,Partial
Lot
- Size: 0.24 Acres
Details
- Parcel number: 06192570
- Zoning: AL5
- Special conditions: Standard
Construction
Type & style
- Home type: SingleFamily
- Property subtype: Single Family Residence
Materials
- Fiber Cement, Stone
- Foundation: Slab
Condition
- New construction: No
- Year built: 2009
Utilities & green energy
- Sewer: County Sewer
- Water: County Water
Community & HOA
Community
- Features: Clubhouse, Fitness Center, Game Court, Playground, Recreation Area, Sidewalks, Sport Court, Street Lights, Tennis Court(s), Walking Trails
- Security: Carbon Monoxide Detector(s), Smoke Detector(s)
- Subdivision: Millbridge
HOA
- Has HOA: Yes
- HOA fee: $580 semi-annually
- HOA name: Hawthorne
- HOA phone: 704-377-0114
Location
- Region: Waxhaw
Financial & listing details
- Price per square foot: $188/sqft
- Tax assessed value: $692,900
- Annual tax amount: $5,337
- Date on market: 12/10/2025
- Cumulative days on market: 255 days
- Road surface type: Concrete, Paved
Estimated market value
Not available
Estimated sales range
Not available
Not available
Price history
Price history
| Date | Event | Price |
|---|---|---|
| 1/14/2026 | Price change | $675,000-3.6%$188/sqft |
Source: | ||
| 12/10/2025 | Listed for sale | $700,000+2.2%$195/sqft |
Source: | ||
| 9/30/2025 | Listing removed | $685,000$191/sqft |
Source: | ||
| 8/28/2025 | Price change | $685,000-2.1%$191/sqft |
Source: | ||
| 5/29/2025 | Price change | $700,000-3.4%$195/sqft |
Source: | ||
Public tax history
Public tax history
| Year | Property taxes | Tax assessment |
|---|---|---|
| 2025 | $5,337 +23.5% | $692,900 +64.4% |
| 2024 | $4,322 +1% | $421,500 |
| 2023 | $4,278 | $421,500 |
Find assessor info on the county website
BuyAbility℠ payment
Est. payment
$3,848/mo
Principal & interest
$3200
Property taxes
$315
Other costs
$333
Climate risks
Neighborhood: 28173
Nearby schools
GreatSchools rating
- 7/10Kensington Elementary SchoolGrades: PK-5Distance: 0.3 mi
- 9/10Cuthbertson Middle SchoolGrades: 6-8Distance: 3.4 mi
- 9/10Cuthbertson High SchoolGrades: 9-12Distance: 3.3 mi
Schools provided by the listing agent
- Elementary: Kensington
- Middle: Cuthbertson
- High: Cuthbertson
Source: Canopy MLS as distributed by MLS GRID. This data may not be complete. We recommend contacting the local school district to confirm school assignments for this home.
- Loading
- Loading
